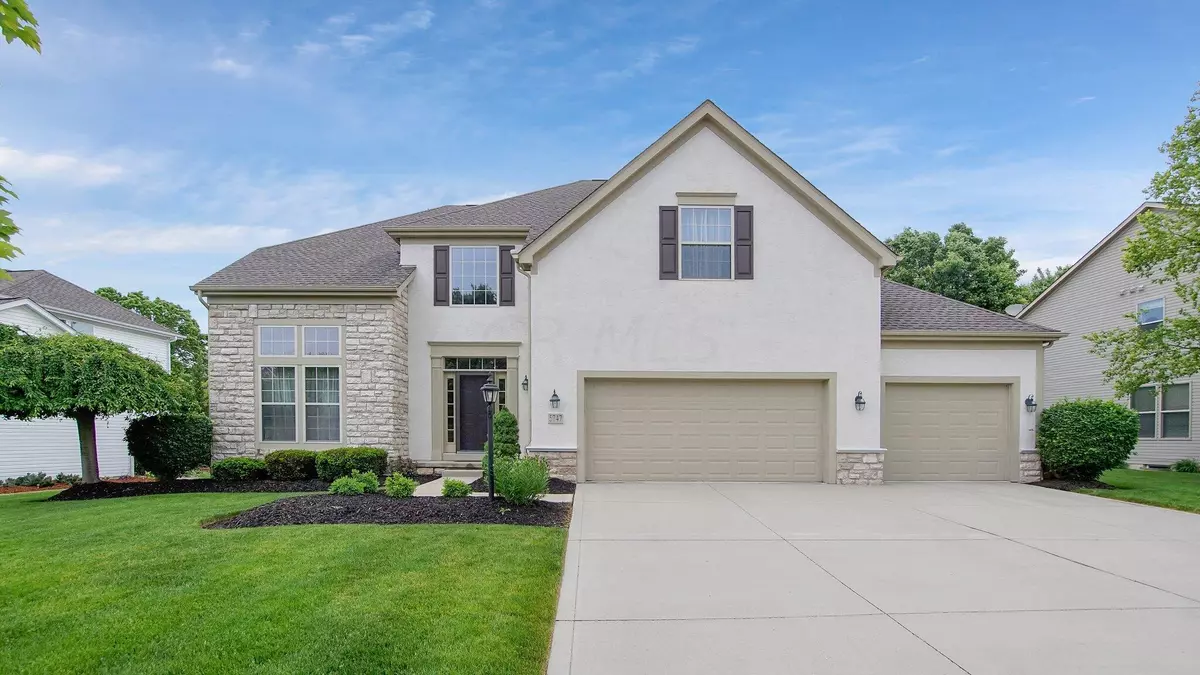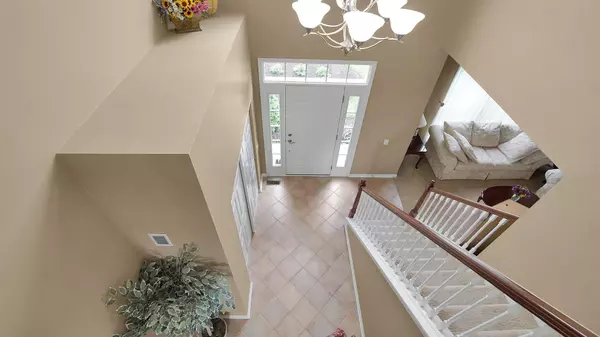$550,000
$499,900
10.0%For more information regarding the value of a property, please contact us for a free consultation.
5747 Braymoore Drive Galena, OH 43021
4 Beds
2.5 Baths
2,894 SqFt
Key Details
Sold Price $550,000
Property Type Single Family Home
Sub Type Single Family Freestanding
Listing Status Sold
Purchase Type For Sale
Square Footage 2,894 sqft
Price per Sqft $190
Subdivision Grand Oak
MLS Listing ID 222018818
Sold Date 07/14/22
Style 2 Story
Bedrooms 4
Full Baths 2
HOA Fees $32
HOA Y/N Yes
Originating Board Columbus and Central Ohio Regional MLS
Year Built 2004
Annual Tax Amount $9,612
Lot Size 0.260 Acres
Lot Dimensions 0.26
Property Description
Welcome home! Bob Webb quality built 4 BR home w/ Olentangy Schools & nestled on over 1/4 acre yard. Conveniently located & ability to walk to Walnut Creek elementary school. Soaring two story foyer, formal living room, holiday size dining room, & 1st floor executive office. Spacious cherry cabinet kitchen w/gleaming hardwood floors, new SS upgraded fridge 2018, eating area & long stretch of granite counters. Open concept floor plan leads to soaring ceiling great room w / walls of windows flanking gas log fireplace. Primary suite w/ dual vanity luxury bath, soaking tub & walk in closet. 2nd floor bedrooms have lots of storage & walk in closets. Convenient 2nd flr laundry. Updates include new HVAC 2021/ Roof 2013. Relax in your lower level rec room or entertainment size paver patio
Location
State OH
County Delaware
Community Grand Oak
Area 0.26
Direction Big Walnut , North to Grandmere Blvd to Braymoore Dr
Rooms
Basement Crawl, Partial
Dining Room Yes
Interior
Interior Features Whirlpool/Tub, Dishwasher, Electric Dryer Hookup, Garden/Soak Tub, Gas Water Heater, Refrigerator
Heating Forced Air
Cooling Central
Fireplaces Type One, Gas Log
Equipment Yes
Fireplace Yes
Exterior
Exterior Feature Irrigation System, Patio
Parking Features Attached Garage, Opener
Garage Spaces 3.0
Garage Description 3.0
Total Parking Spaces 3
Garage Yes
Building
Architectural Style 2 Story
Schools
High Schools Olentangy Lsd 2104 Del Co.
Others
Tax ID 317-230-26-025-000
Read Less
Want to know what your home might be worth? Contact us for a FREE valuation!

Our team is ready to help you sell your home for the highest possible price ASAP





