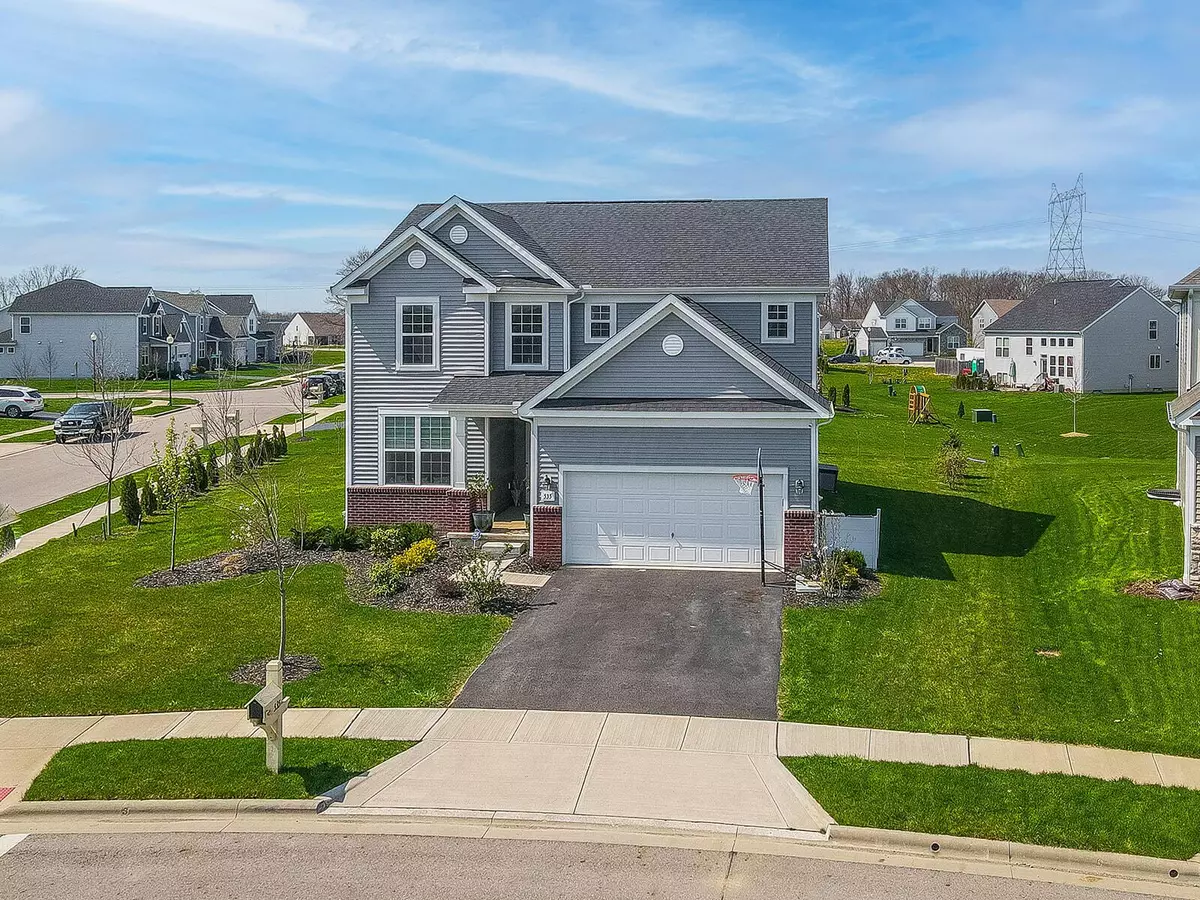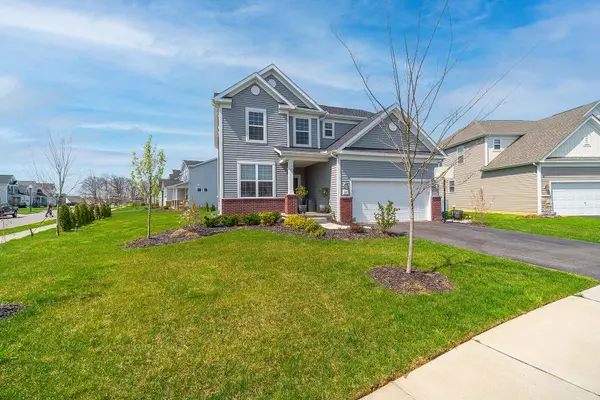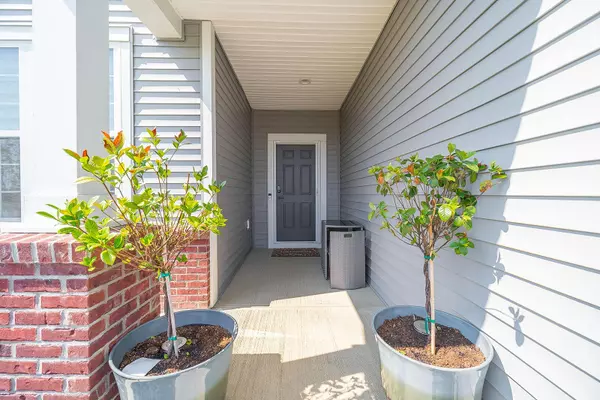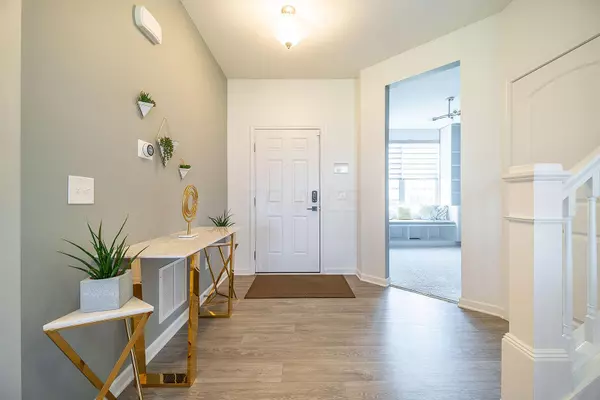$500,000
$449,900
11.1%For more information regarding the value of a property, please contact us for a free consultation.
535 Redshank Drive Sunbury, OH 43074
4 Beds
3.5 Baths
2,442 SqFt
Key Details
Sold Price $500,000
Property Type Single Family Home
Sub Type Single Family Freestanding
Listing Status Sold
Purchase Type For Sale
Square Footage 2,442 sqft
Price per Sqft $204
Subdivision 37304 Sunbury Meadows
MLS Listing ID 222016559
Sold Date 06/24/22
Style 2 Story
Bedrooms 4
Full Baths 3
HOA Fees $41
HOA Y/N Yes
Originating Board Columbus and Central Ohio Regional MLS
Year Built 2019
Annual Tax Amount $5,085
Lot Size 10,018 Sqft
Lot Dimensions 0.23
Property Description
A new build without the wait! This spacious and gorgeous home is practically brand new! The floor plan offers a kitchen w/ 42 inch cabinets, a gigantic island with plenty of seating, and a cozy eat-in space. Plenty of natural lighting. It is an amazing place for entertaining! Office space has a built in window seating with cabinets and offers a wonderful place to work from home! Upstairs has the spacious owners suite w/ private bath, two large bedrooms, a loft, and laundry room! Finished basement w/ egress windows is perfect for entertaining. It comes with a large room, bedroom, full bath, & storage. The home has a natural tree fence, allowing plenty of privacy, & a patio w/ gazebo! The Communities at Sunbury offers a small town feel & is family friendly, swimming pool & walking/bike paths
Location
State OH
County Delaware
Community 37304 Sunbury Meadows
Area 0.23
Rooms
Basement Egress Window(s), Full
Dining Room No
Interior
Interior Features Dishwasher, Electric Water Heater, Gas Range, Microwave, Refrigerator, Security System
Heating Forced Air
Cooling Central
Equipment Yes
Exterior
Exterior Feature Patio
Parking Features Attached Garage, Opener
Garage Spaces 2.0
Garage Description 2.0
Total Parking Spaces 2
Garage Yes
Building
Architectural Style 2 Story
Schools
High Schools Big Walnut Lsd 2101 Del Co.
Others
Tax ID 417-412-18-003-000
Acceptable Financing VA, FHA, Conventional
Listing Terms VA, FHA, Conventional
Read Less
Want to know what your home might be worth? Contact us for a FREE valuation!

Our team is ready to help you sell your home for the highest possible price ASAP





