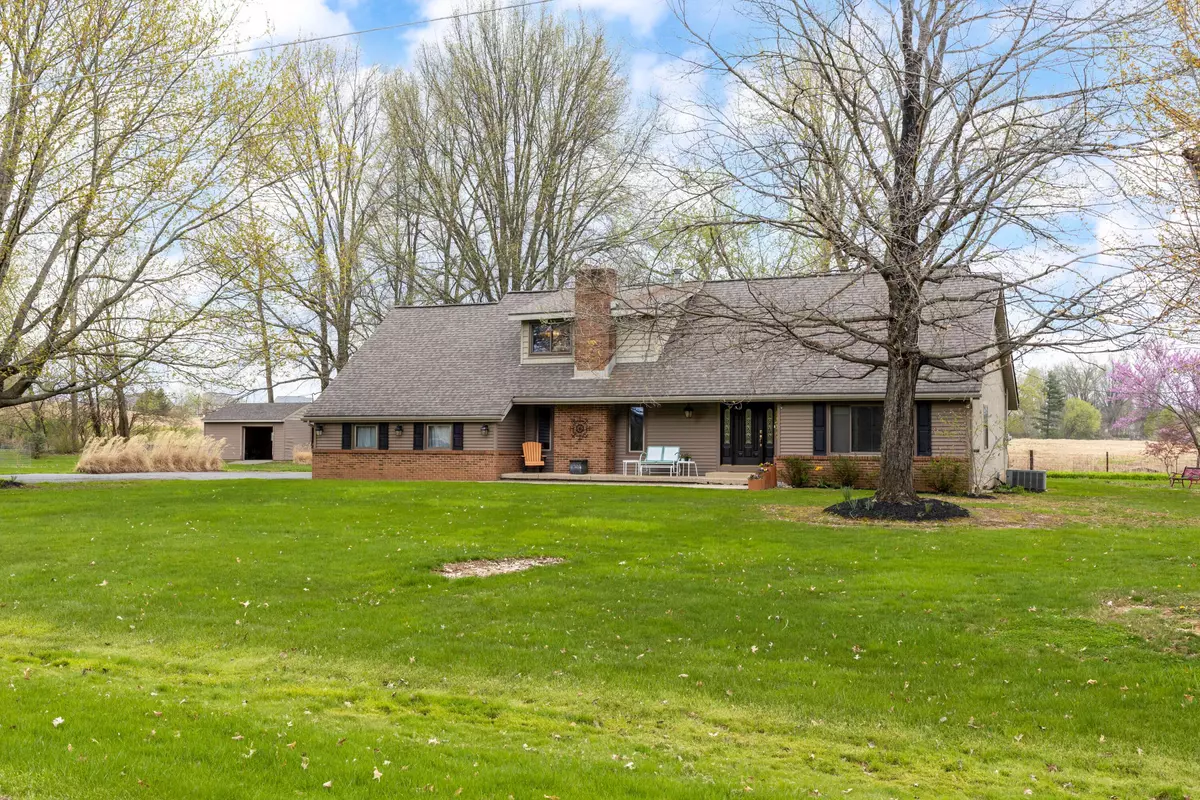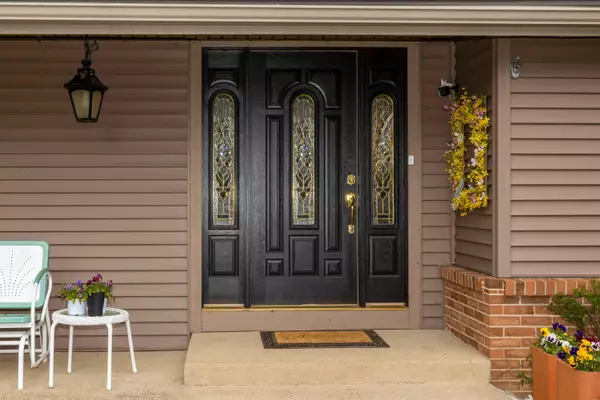$515,000
$539,900
4.6%For more information regarding the value of a property, please contact us for a free consultation.
6825 Fleur Drive Westerville, OH 43082
4 Beds
3.5 Baths
2,717 SqFt
Key Details
Sold Price $515,000
Property Type Single Family Home
Sub Type Single Family Freestanding
Listing Status Sold
Purchase Type For Sale
Square Footage 2,717 sqft
Price per Sqft $189
Subdivision Jardin Estates
MLS Listing ID 222013476
Sold Date 06/27/22
Style Cape Cod/1.5 Story
Bedrooms 4
Full Baths 3
HOA Y/N No
Originating Board Columbus and Central Ohio Regional MLS
Year Built 1971
Annual Tax Amount $7,466
Lot Size 1.100 Acres
Lot Dimensions 1.1
Property Description
IMPRESSIVE! Beautifully maintained home on approx 1.1 acres (2 lots) on a quiet street w/no thru traffic. This home features vaulted ceilings, gleaming HDWD floors, pretty stair case & so much more! Updated kit w/SS appls, additional cabinets ,pantry & backsplash looks into family rm w/gas log fireplace. In-law suite/teen suite/fam rm has vaulted ceilings & accommodates a wheelchair complete w/full bath & living space/bedroom. The owner's suite offers WIC plus updated private bath & huge storage/attic space complete w/shelving on wheels! Wonderful patio & stone paver area w Block O overlooks beautiful yard w/extensive landscaping & over 20 mature trees. 20x16 building w concrete floor/most windows are triple pane/Lg basement offers loads of storage/whole house fan/DelCo water. NICE! CA2A*
Location
State OH
County Delaware
Community Jardin Estates
Area 1.1
Direction off Worthington Road north of Big Walnut
Rooms
Basement Crawl, Partial
Dining Room Yes
Interior
Interior Features Dishwasher, Electric Range, Electric Water Heater, Microwave, Refrigerator, Whole House Fan
Heating Forced Air, Oil, Propane
Cooling Central
Fireplaces Type One, Gas Log
Equipment Yes
Fireplace Yes
Exterior
Exterior Feature Additional Building, Patio, Waste Tr/Sys
Parking Features Attached Garage, Opener
Garage Spaces 2.0
Garage Description 2.0
Total Parking Spaces 2
Garage Yes
Building
Architectural Style Cape Cod/1.5 Story
Schools
High Schools Olentangy Lsd 2104 Del Co.
Others
Tax ID 317-240-01-007-000
Acceptable Financing Conventional
Listing Terms Conventional
Read Less
Want to know what your home might be worth? Contact us for a FREE valuation!

Our team is ready to help you sell your home for the highest possible price ASAP





