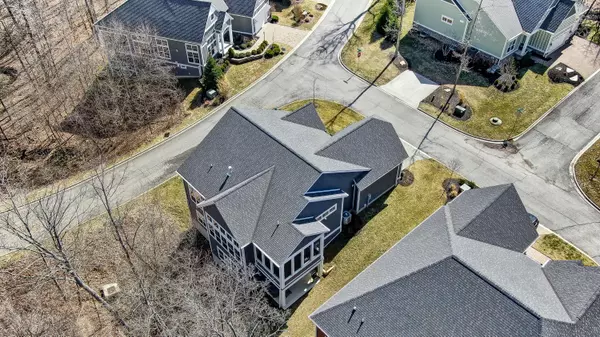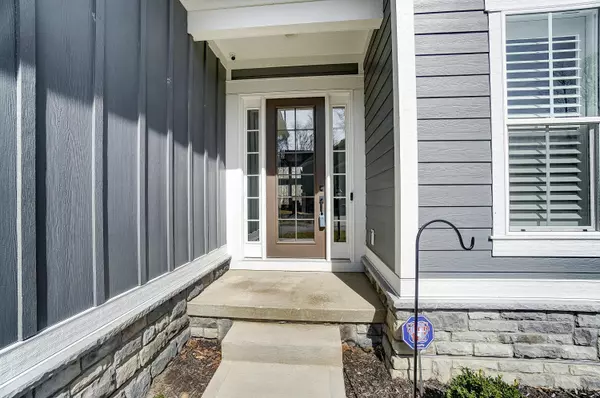$800,000
$800,000
For more information regarding the value of a property, please contact us for a free consultation.
3357 Big Timber Loop Lewis Center, OH 43035
3 Beds
2.5 Baths
Key Details
Sold Price $800,000
Property Type Condo
Sub Type Condo Freestanding
Listing Status Sold
Purchase Type For Sale
Subdivision Ravines At Mccammon Chase
MLS Listing ID 222007341
Sold Date 06/03/22
Style 1 Story
Bedrooms 3
Full Baths 2
HOA Fees $280
HOA Y/N Yes
Originating Board Columbus and Central Ohio Regional MLS
Year Built 2020
Annual Tax Amount $14,544
Property Description
Beautiful Bob Webb home on wooded lot at the Ravines at McCammon Chase. Enter this executive ranch home featuring an oversized den and open concept kitchen w/ eat in area, walk in pantry with coffee bar, great room featuring a fireplace with built-ins on both sides. All of which overlooks the wooded lot from the wall of windows for the ultimate privacy. Main level master suite is separated from the rest of the living area w/ ensuite and walk in closet. Off the great room you can enjoy the screened porch area. The walk out lower level has the additional 2 bedrooms and large finished family room with wet bar, perfect for entertaining. Walk out the lower level to the patio and hot tub perfect for enjoying the evenings while overlooking the ravine lot.
Location
State OH
County Delaware
Community Ravines At Mccammon Chase
Rooms
Basement Full, Walkout
Dining Room No
Interior
Interior Features Dishwasher, Electric Water Heater, Gas Range, Hot Tub, Microwave, Refrigerator, Security System
Cooling Central
Fireplaces Type One, Direct Vent
Equipment Yes
Fireplace Yes
Exterior
Exterior Feature Balcony, Deck, Hot Tub, Irrigation System, Patio, Screen Porch
Parking Features Attached Garage, Opener
Garage Spaces 2.0
Garage Description 2.0
Total Parking Spaces 2
Garage Yes
Building
Lot Description Ravine Lot, Wooded
Architectural Style 1 Story
Schools
High Schools Olentangy Lsd 2104 Del Co.
Others
Tax ID 318-134-02-021-519
Acceptable Financing VA, FHA, Conventional
Listing Terms VA, FHA, Conventional
Read Less
Want to know what your home might be worth? Contact us for a FREE valuation!

Our team is ready to help you sell your home for the highest possible price ASAP





