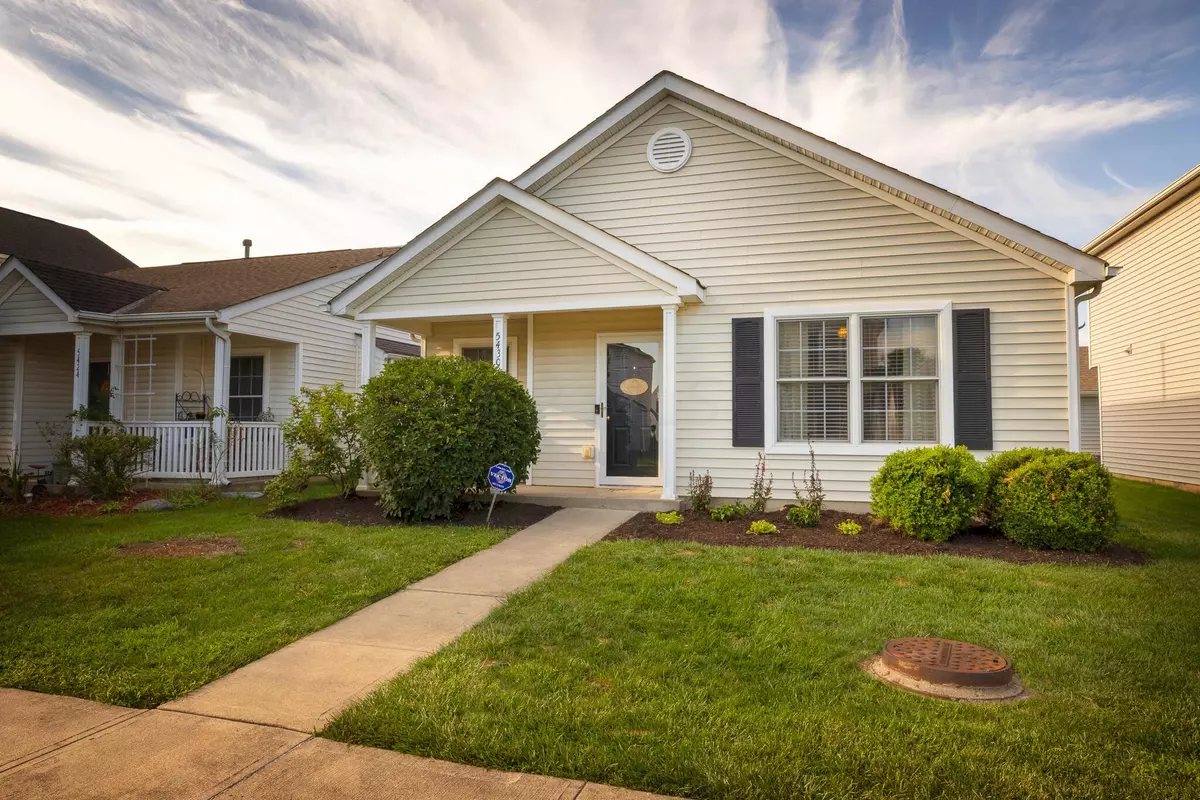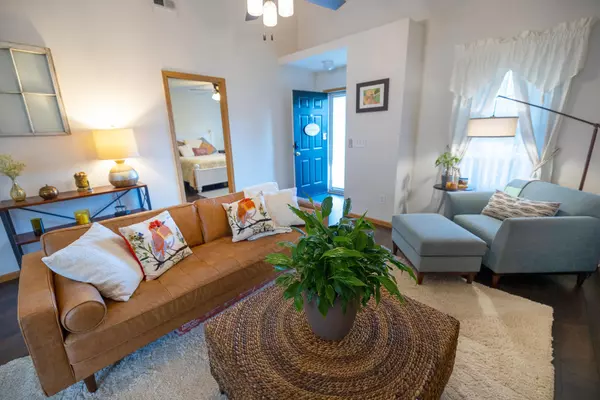$198,000
$198,000
For more information regarding the value of a property, please contact us for a free consultation.
5430 Bradshaw Street Canal Winchester, OH 43110
3 Beds
2 Baths
1,176 SqFt
Key Details
Sold Price $198,000
Property Type Condo
Sub Type Condo Freestanding
Listing Status Sold
Purchase Type For Sale
Square Footage 1,176 sqft
Price per Sqft $168
Subdivision Village At Shannon Green
MLS Listing ID 221034504
Sold Date 10/27/21
Style 1 Story
Bedrooms 3
Full Baths 2
HOA Fees $85
HOA Y/N Yes
Originating Board Columbus and Central Ohio Regional MLS
Year Built 2002
Annual Tax Amount $2,050
Lot Size 1,306 Sqft
Lot Dimensions 0.03
Property Description
This spotless,highly desirable ranch floor plan boasts high ceilings & an open concept w/updated flooring,ceiling fans,lighting, & fresh paint. This home features 3 bedrooms,2 full baths & entry-level laundry; the separate master bedroom & en suite master bath add a nice touch of privacy. Get cozy in front of the gas log fireplace to add warmth to those Ohio's winter days. The oversized 2-car garage is located just steps outside your back door through your partially-enclosed landscaped outdoor patio area. This location, nestled in the quiet community of the Village at Shannon Green, provides easy access to highways for commuters yet close to local conveniences and shopping. The neighborhood features a grassy park w/a pond & playground & easy access to walking trails at Blacklick Woods.
Location
State OH
County Franklin
Community Village At Shannon Green
Area 0.03
Direction I-70East; 33 East; Right on Bixby; Right on Ebright; Left on Fitzpatrick; Left on Bradshaw
Rooms
Dining Room Yes
Interior
Interior Features Dishwasher, Electric Range, Microwave, Refrigerator
Heating Forced Air
Cooling Central
Fireplaces Type One, Gas Log
Equipment No
Fireplace Yes
Exterior
Exterior Feature Patio
Parking Features Detached Garage, Opener
Garage Spaces 2.0
Garage Description 2.0
Total Parking Spaces 2
Garage Yes
Building
Architectural Style 1 Story
Schools
High Schools Columbus Csd 2503 Fra Co.
Others
Tax ID 010-264593
Acceptable Financing Conventional
Listing Terms Conventional
Read Less
Want to know what your home might be worth? Contact us for a FREE valuation!

Our team is ready to help you sell your home for the highest possible price ASAP





