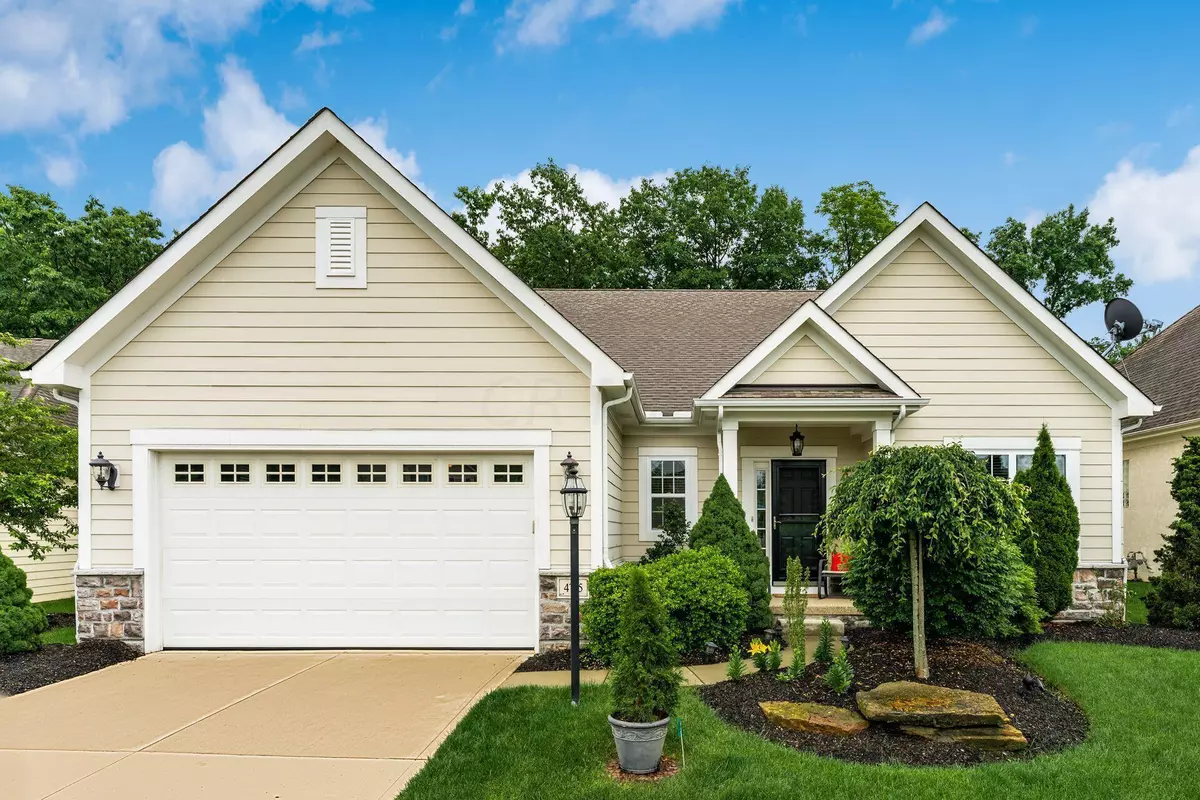$485,000
$485,000
For more information regarding the value of a property, please contact us for a free consultation.
4755 St Medan Drive Westerville, OH 43082
3 Beds
3 Baths
2,017 SqFt
Key Details
Sold Price $485,000
Property Type Condo
Sub Type Condo Freestanding
Listing Status Sold
Purchase Type For Sale
Square Footage 2,017 sqft
Price per Sqft $240
Subdivision Regency At Highland Lakes
MLS Listing ID 221024837
Sold Date 08/16/21
Style 1 Story
Bedrooms 3
Full Baths 3
HOA Fees $210
HOA Y/N Yes
Originating Board Columbus and Central Ohio Regional MLS
Year Built 2012
Annual Tax Amount $10,424
Property Description
This fabulous ranch home is on one of the premier lots overlooking a beautiful, wooded ravine. This freestanding condo lives like a house but offers the amenities of a condo – such as, lawn care, snow removal, a club house, and pool. The finishes throughout show attention to detail and quality. When it was time for the owner to finish the lower level they were adamant about using all the same high-end finishes so they would blend perfectly with the main floor. The chef's style kitchen is perfect for entertaining and features a generous island. The property offers abundant natural light, great closet space includes high-end built-ins, the tile flooring flows graciously from room to room and has been laid in different patterns for added interest and definition. This home will not disappoint.
Location
State OH
County Delaware
Community Regency At Highland Lakes
Rooms
Basement Full
Dining Room Yes
Interior
Interior Features Dishwasher, Electric Range, Microwave, Refrigerator
Heating Forced Air
Cooling Central
Fireplaces Type One, Gas Log
Equipment Yes
Fireplace Yes
Exterior
Exterior Feature Irrigation System, Patio
Parking Features Attached Garage, Opener
Garage Spaces 2.0
Garage Description 2.0
Total Parking Spaces 2
Garage Yes
Building
Architectural Style 1 Story
Schools
High Schools Olentangy Lsd 2104 Del Co.
Others
Tax ID 318-140-05-001-577
Read Less
Want to know what your home might be worth? Contact us for a FREE valuation!

Our team is ready to help you sell your home for the highest possible price ASAP





