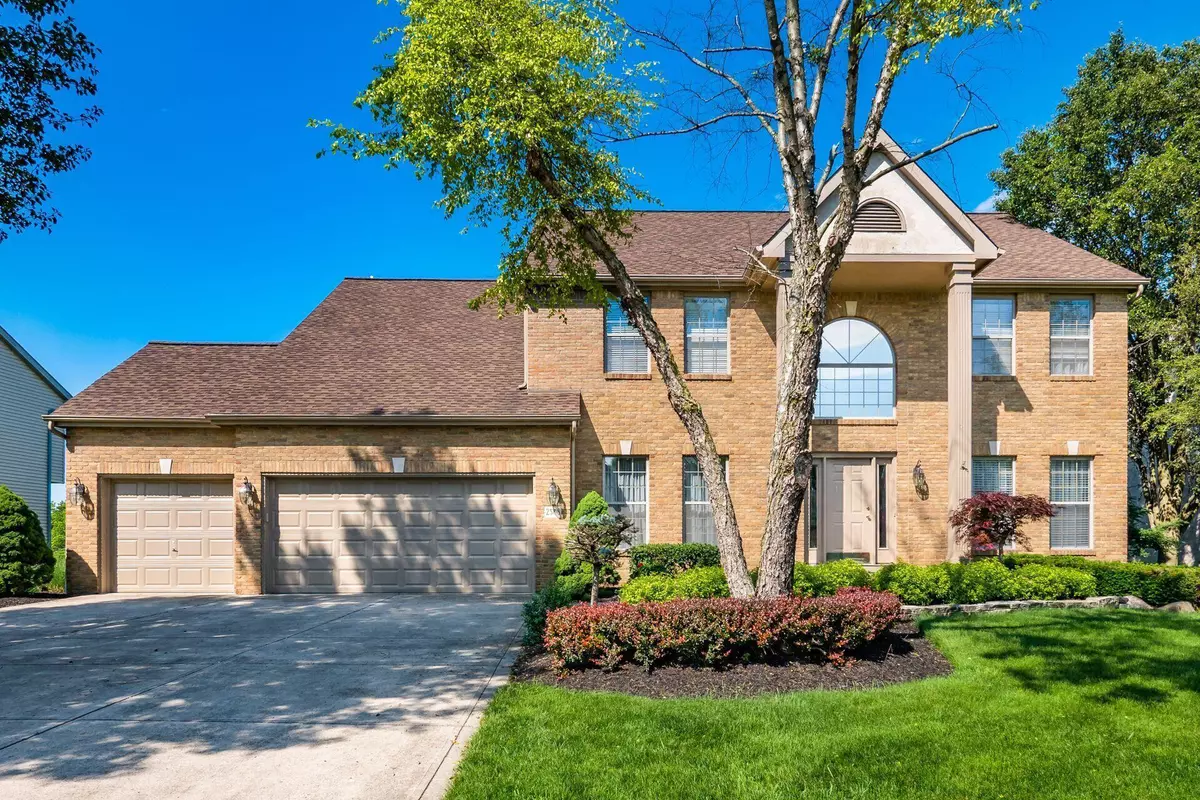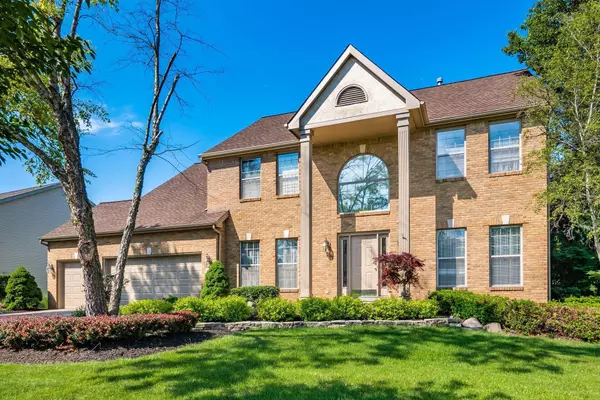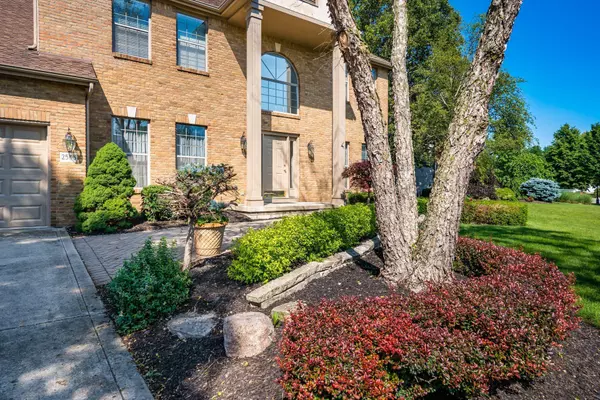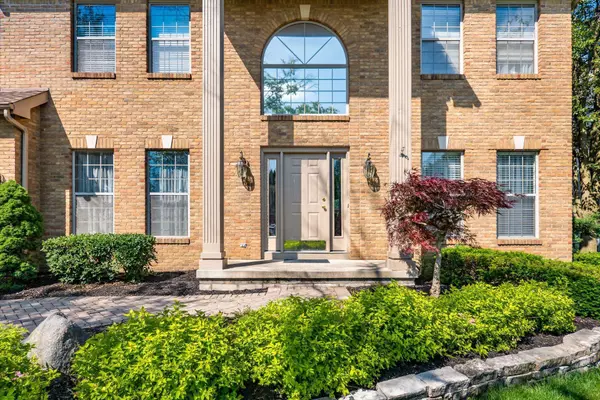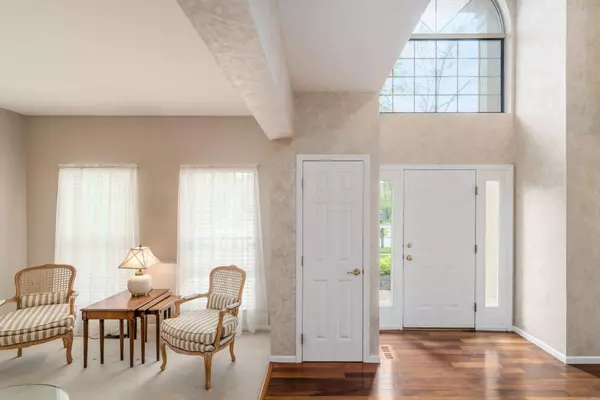$484,000
$494,900
2.2%For more information regarding the value of a property, please contact us for a free consultation.
2588 Hoover Crossing Way Grove City, OH 43123
4 Beds
2.5 Baths
2,764 SqFt
Key Details
Sold Price $484,000
Property Type Single Family Home
Sub Type Single Family Freestanding
Listing Status Sold
Purchase Type For Sale
Square Footage 2,764 sqft
Price per Sqft $175
Subdivision Hoover Crossing
MLS Listing ID 221019616
Sold Date 07/13/21
Style 2 Story
Bedrooms 4
Full Baths 2
HOA Y/N No
Originating Board Columbus and Central Ohio Regional MLS
Year Built 1997
Annual Tax Amount $5,125
Lot Size 0.300 Acres
Lot Dimensions 0.3
Property Description
Sprawling brick and stucco two story. Grand two story entrance, filled with natural light. Inviting wood floors spanning from foyer all the way through the kitchen and family room. Open floor plan offers a highly upgraded kitchen with multilevel white cabinets, granite, dual ovens and large walk in pantry. First floor also offers den/front office, designated dining area, 1/2 bath and large laundry/mudroom. Upstairs find a spacious owner's suite with 2 walk in closets, bathroom with garden tub/shower and dual sinks! Additional three bedrooms have ample closet space and share a second full bathroom. Finished lower level is perfect for entertaining! Outside find a premium lot with picture perfect views of mature trees, pond and lots of green space.
Location
State OH
County Franklin
Community Hoover Crossing
Area 0.3
Direction GPS
Rooms
Basement Full
Dining Room Yes
Interior
Interior Features Dishwasher, Electric Range, Microwave, Refrigerator
Heating Forced Air
Cooling Central
Equipment Yes
Exterior
Exterior Feature Patio
Parking Features Attached Garage, Opener
Garage Spaces 3.0
Garage Description 3.0
Total Parking Spaces 3
Garage Yes
Building
Lot Description Pond
Architectural Style 2 Story
Schools
High Schools South Western Csd 2511 Fra Co.
Others
Tax ID 040-007616
Acceptable Financing VA, FHA, Conventional
Listing Terms VA, FHA, Conventional
Read Less
Want to know what your home might be worth? Contact us for a FREE valuation!

Our team is ready to help you sell your home for the highest possible price ASAP

