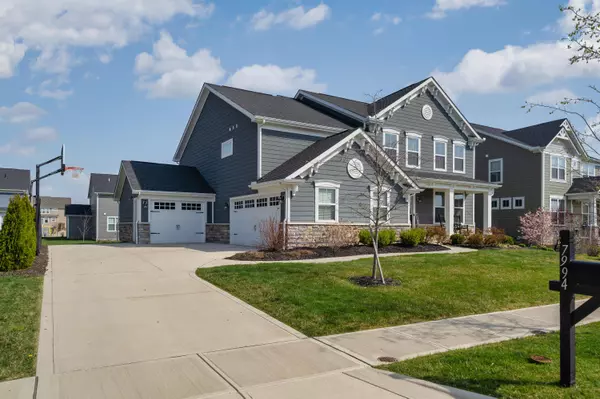$575,000
$575,000
For more information regarding the value of a property, please contact us for a free consultation.
7994 Marigold Drive Plain City, OH 43064
4 Beds
3.5 Baths
3,420 SqFt
Key Details
Sold Price $575,000
Property Type Single Family Home
Sub Type Single Family Freestanding
Listing Status Sold
Purchase Type For Sale
Square Footage 3,420 sqft
Price per Sqft $168
Subdivision Jerome Village
MLS Listing ID 221010605
Sold Date 05/11/21
Style Split - 5 Level\+
Bedrooms 4
Full Baths 3
HOA Fees $27
HOA Y/N Yes
Originating Board Columbus and Central Ohio Regional MLS
Year Built 2017
Annual Tax Amount $10,424
Lot Size 10,454 Sqft
Lot Dimensions 0.24
Property Description
The popular Clay 5 level split floorplan in Jerome Village with craftsman accents, a welcoming covered front porch, and a 3 car garage. Features include beautiful hardwood floors throughout the 1st floor, a huge 2 story great room with wall of windows, fireplace, extended morning room with the 4ft bump and home office with french glass doors and wainscoting. Open and bright white kitchen with large center island, 42'' cabinets, SS appliances, tile backsplash and granite counters. Extra large owners retreat with a sitting room and 2 walk in closets. Convenient upstairs laundry and 3 full baths. Entertain in the finished LL and still have plenty of storage in the lowest full basement. Priced well under current reconstruction value and is move in ready. Open Sunday 4/11/2021 between 2 and 4.
Location
State OH
County Union
Community Jerome Village
Area 0.24
Rooms
Basement Full
Dining Room No
Interior
Interior Features Dishwasher, Gas Range, Microwave, Refrigerator
Heating Forced Air
Cooling Central
Fireplaces Type One, Direct Vent, Gas Log
Equipment Yes
Fireplace Yes
Exterior
Parking Features Attached Garage
Garage Spaces 3.0
Garage Description 3.0
Total Parking Spaces 3
Garage Yes
Building
Architectural Style Split - 5 Level\+
Schools
High Schools Dublin Csd 2513 Fra Co.
Others
Tax ID 17-0010021-0090
Read Less
Want to know what your home might be worth? Contact us for a FREE valuation!

Our team is ready to help you sell your home for the highest possible price ASAP





