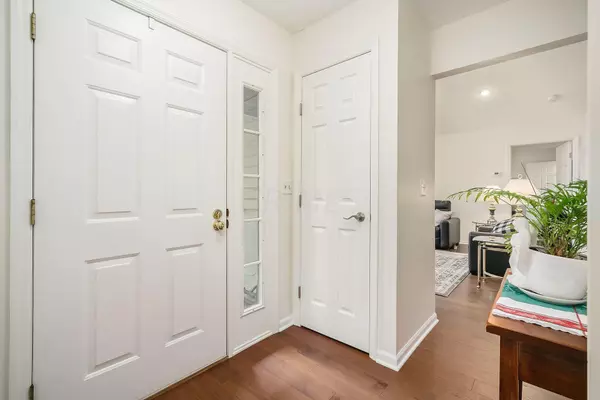$275,000
$269,900
1.9%For more information regarding the value of a property, please contact us for a free consultation.
201 Deer Cross Lane Powell, OH 43065
3 Beds
2 Baths
1,415 SqFt
Key Details
Sold Price $275,000
Property Type Condo
Sub Type Condo Shared Wall
Listing Status Sold
Purchase Type For Sale
Square Footage 1,415 sqft
Price per Sqft $194
Subdivision Village At Hidden Ravines
MLS Listing ID 221006976
Sold Date 04/23/21
Style 2 Story
Bedrooms 3
Full Baths 2
HOA Fees $363
HOA Y/N Yes
Originating Board Columbus and Central Ohio Regional MLS
Year Built 1992
Annual Tax Amount $3,876
Property Description
Charming three bedroom Powell condo with over $25K in recent updates and a fantastic layout! Many updates including beautiful new flooring throughout, granite countertops and high-end stainless appliances. Vaulted living room with center fireplace, plenty of natural sunlight and opens to the kitchen and dining area. Spacious entry level owner's suite featuring a walk-in closet and full bath. Second entry level bedroom with large closet and connects to a second full bath. Upper level boasts the third bedroom that's great for many uses and has an extra hallway walk-in storage closet. Deep and roomy two-car attached garage and a fenced concrete patio. A relaxing setting with a community clubhouse and pool top it all off!
Location
State OH
County Delaware
Community Village At Hidden Ravines
Direction From 23 - west onto Hidden Ravines Drive (just south of Orange Rd). Pass through gate take first left onto Deer Cross followed by two more lefts. Unit is NE unit in building.
Rooms
Dining Room No
Interior
Interior Features Dishwasher, Electric Dryer Hookup, Gas Range, Gas Water Heater, Humidifier, Microwave, Refrigerator
Heating Forced Air
Cooling Central
Fireplaces Type One, Gas Log
Equipment No
Fireplace Yes
Exterior
Exterior Feature Fenced Yard, Patio
Parking Features Attached Garage, Opener
Garage Spaces 2.0
Garage Description 2.0
Total Parking Spaces 2
Garage Yes
Building
Architectural Style 2 Story
Schools
High Schools Olentangy Lsd 2104 Del Co.
Others
Tax ID 318-321-02-011-511
Read Less
Want to know what your home might be worth? Contact us for a FREE valuation!

Our team is ready to help you sell your home for the highest possible price ASAP





