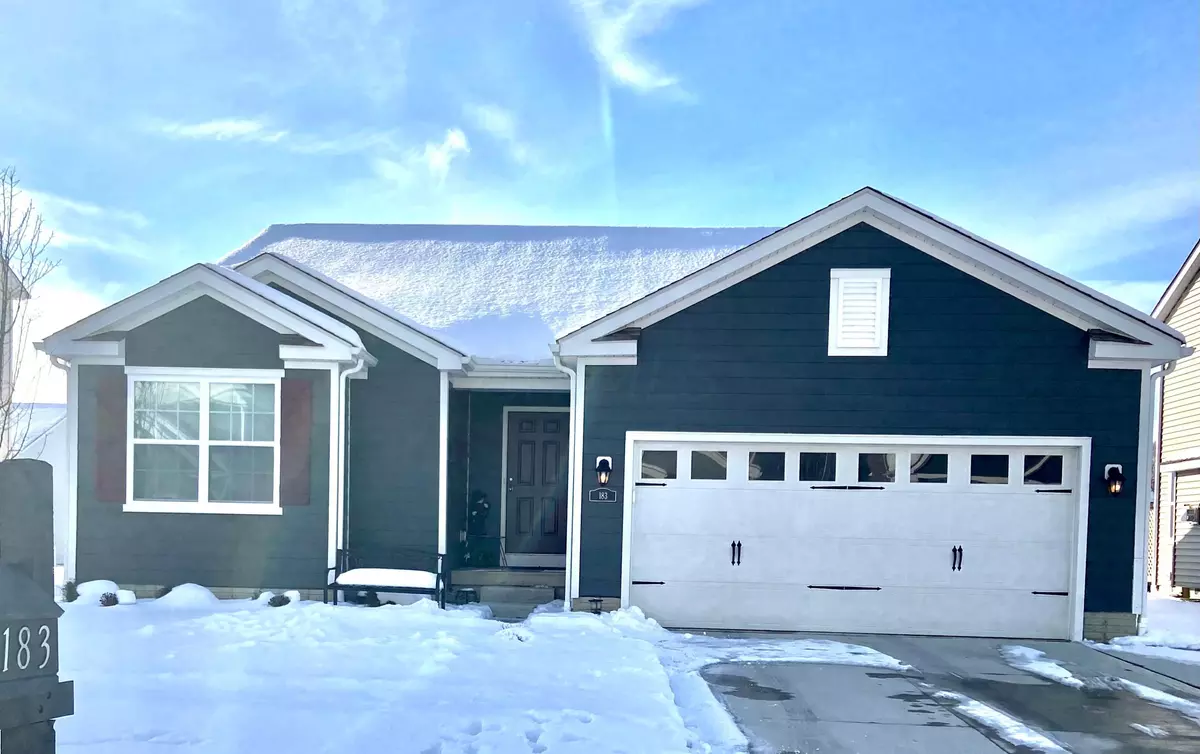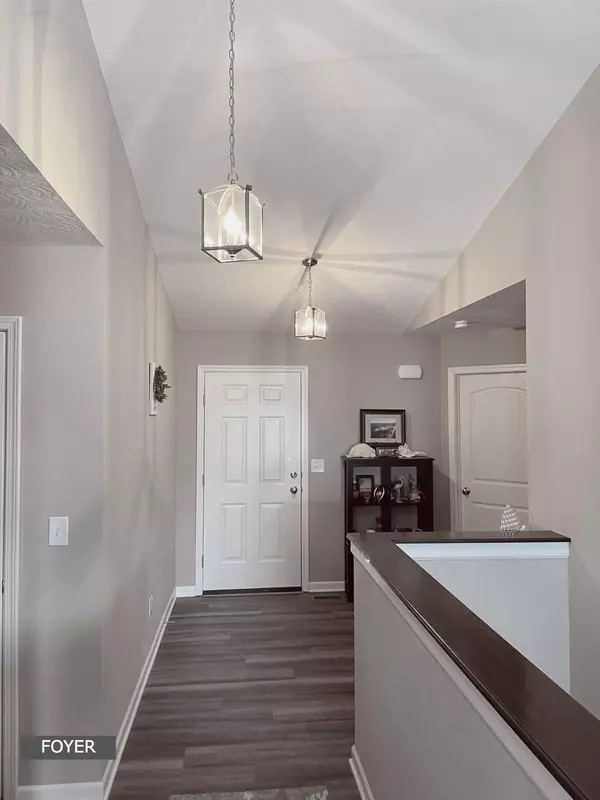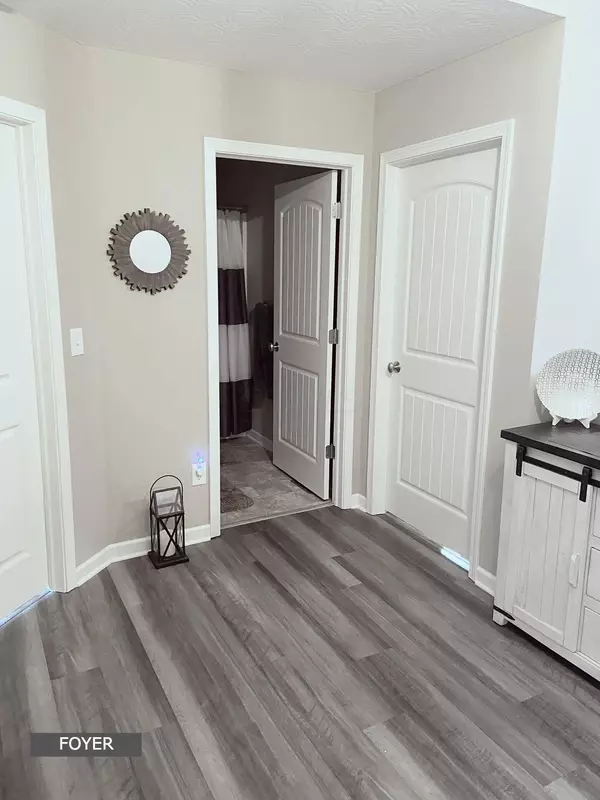$315,000
$309,900
1.6%For more information regarding the value of a property, please contact us for a free consultation.
183 Marblewood Drive Delaware, OH 43015
3 Beds
2 Baths
1,452 SqFt
Key Details
Sold Price $315,000
Property Type Single Family Home
Sub Type Single Family Freestanding
Listing Status Sold
Purchase Type For Sale
Square Footage 1,452 sqft
Price per Sqft $216
Subdivision Reserve At Lantern Chase
MLS Listing ID 221004214
Sold Date 04/07/21
Style 1 Story
Bedrooms 3
Full Baths 2
HOA Fees $22
HOA Y/N Yes
Originating Board Columbus and Central Ohio Regional MLS
Year Built 2018
Annual Tax Amount $5,225
Lot Size 7,405 Sqft
Lot Dimensions 0.17
Property Description
BACK ON MARKET DUE TO NOT FAULT TO SELLERS!
BETTER THAN NEW ranch in the desirable Reserve at Lantern Chase. Move in ready, easy living with an open floor plan and updates galore.
Spacious foyer w/ vaulted ceilings, upgraded 36''doors throughout, Luxury vinyl flooring, gas fireplace & SS appliances.
1st floor master offers a coffered ceiling and HUGE walk-in closet. Spa-like master bath with 6 ft tiled shower/bench & double vanity.
Included is a FULL basement w/ egress window, plumbed for a 3rd bath bathroom. Possibilities are endless with this option to double your square footage.
Seller updates include a new composite deck, 4ft fenced in yard and widened driveway for extra parking. Washer/dryer to convey. Easy access to walking trails & newly built playground/ baske
Location
State OH
County Delaware
Community Reserve At Lantern Chase
Area 0.17
Direction Take Houk Rd North, continue past the kroger plaza, take a left on merrick blvd and then a right on white elm dr, continue on marblewood dr in newly build area of the reserve at lantern chase.
Rooms
Basement Egress Window(s), Full
Dining Room No
Interior
Interior Features Dishwasher, Electric Range, Gas Dryer Hookup, Microwave, Refrigerator
Cooling Central
Fireplaces Type One
Equipment Yes
Fireplace Yes
Exterior
Exterior Feature Deck, Fenced Yard
Parking Features Attached Garage
Garage Spaces 2.0
Garage Description 2.0
Total Parking Spaces 2
Garage Yes
Building
Architectural Style 1 Story
Schools
High Schools Delaware Csd 2103 Del Co.
Others
Tax ID 519-320-44-003-000
Acceptable Financing VA, FHA, Conventional
Listing Terms VA, FHA, Conventional
Read Less
Want to know what your home might be worth? Contact us for a FREE valuation!

Our team is ready to help you sell your home for the highest possible price ASAP





