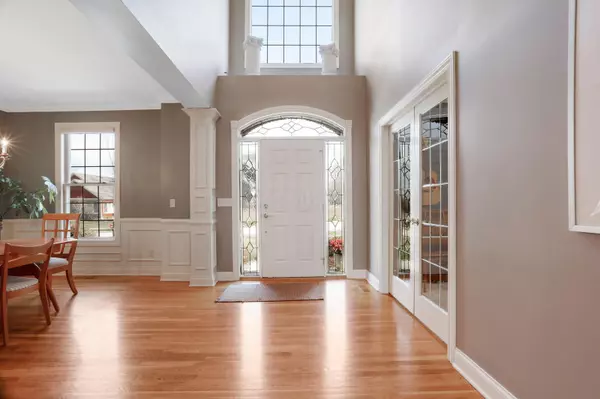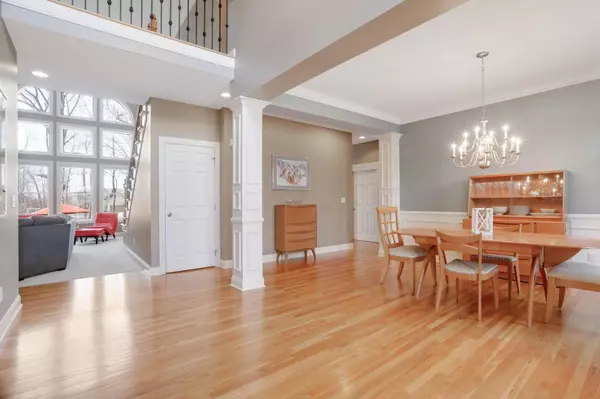$479,000
$485,000
1.2%For more information regarding the value of a property, please contact us for a free consultation.
9945 Elsinore Court Plain City, OH 43064
4 Beds
3.5 Baths
2,912 SqFt
Key Details
Sold Price $479,000
Property Type Single Family Home
Sub Type Single Family Freestanding
Listing Status Sold
Purchase Type For Sale
Square Footage 2,912 sqft
Price per Sqft $164
Subdivision New California Woods
MLS Listing ID 220009490
Sold Date 04/30/20
Style 2 Story
Bedrooms 4
Full Baths 3
HOA Fees $4
HOA Y/N Yes
Originating Board Columbus and Central Ohio Regional MLS
Year Built 2006
Annual Tax Amount $6,356
Lot Size 0.390 Acres
Lot Dimensions 0.39
Property Description
Stunning custom built home conveniently located to both Dublin and Marysville! Enjoy the quiet cul de sac backing to trees. Meticulously maintained inside and out! Gorgeous hardwood floors flow throughout much of the main level. 2 story entry opens to the dining room and office with a wall of built-ins. The 2 story great room has a wall of windows overlooking the back living space and trees! The island kitchen has granite counters & stainless steel appliances. Plenty of storage and closet space! Upstairs are 4 large bedrooms flooded with light. The owner suite has a large closet & bath & overlooks the backyard. The finished lower level has an exercise room, plus a rec room w/stage for the Little performers! New roof Coming in April! Video tour coming soon!
Location
State OH
County Union
Community New California Woods
Area 0.39
Rooms
Basement Full
Dining Room Yes
Interior
Interior Features Dishwasher, Electric Range, Humidifier, Microwave, Refrigerator, Security System, Water Filtration System
Cooling Central
Fireplaces Type One
Equipment Yes
Fireplace Yes
Exterior
Exterior Feature Deck, Invisible Fence, Irrigation System, Patio
Parking Features Attached Garage, Opener, Side Load
Garage Spaces 3.0
Garage Description 3.0
Total Parking Spaces 3
Garage Yes
Building
Lot Description Cul-de-Sac, Wooded
Architectural Style 2 Story
Schools
High Schools Fairbanks Lsd 8001 Uni Co.
Others
Tax ID 14-0007062-0150
Read Less
Want to know what your home might be worth? Contact us for a FREE valuation!

Our team is ready to help you sell your home for the highest possible price ASAP





