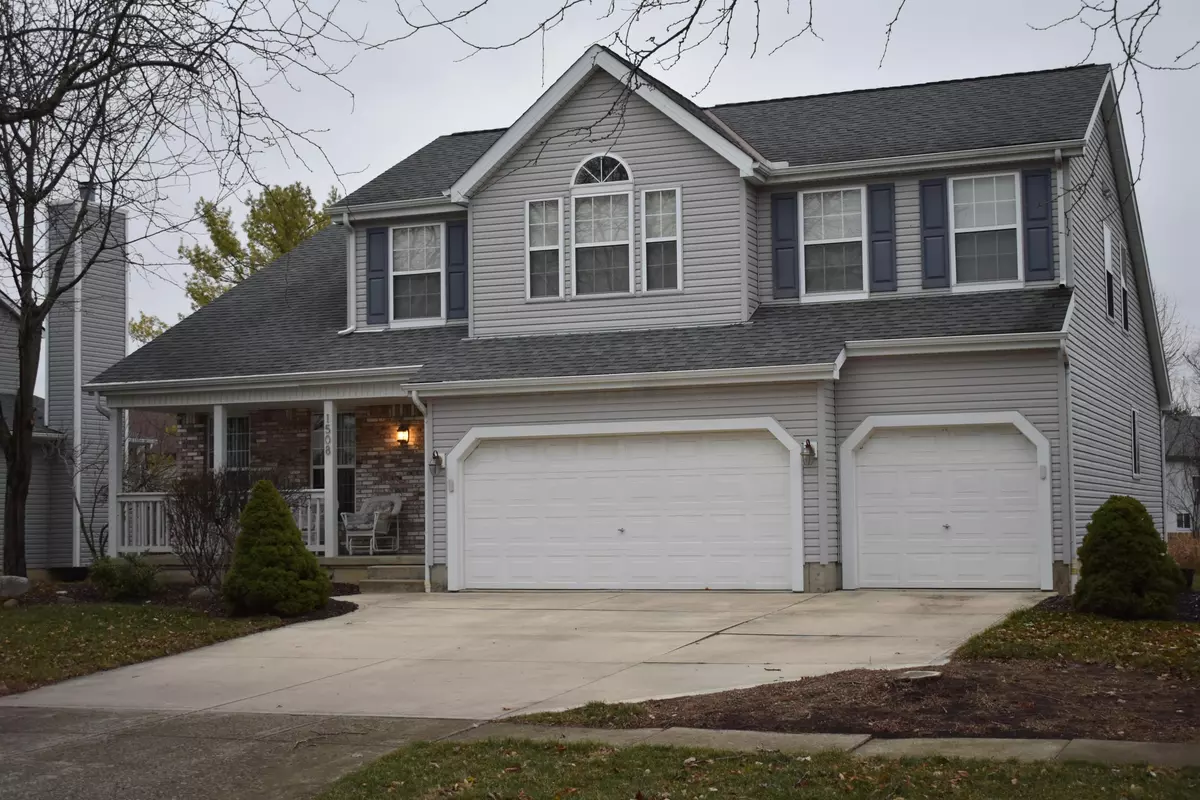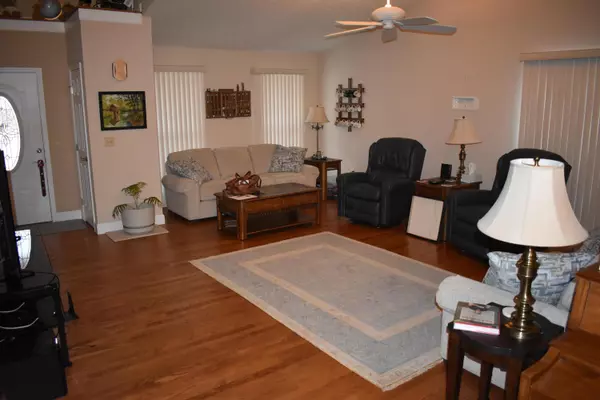$299,900
$299,900
For more information regarding the value of a property, please contact us for a free consultation.
1508 River Trail Drive Grove City, OH 43123
3 Beds
2.5 Baths
2,688 SqFt
Key Details
Sold Price $299,900
Property Type Single Family Home
Sub Type Single Family Freestanding
Listing Status Sold
Purchase Type For Sale
Square Footage 2,688 sqft
Price per Sqft $111
Subdivision Indian Trails Sec 6
MLS Listing ID 220005126
Sold Date 04/13/20
Style Cape Cod/1.5 Story
Bedrooms 3
Full Baths 2
HOA Y/N No
Originating Board Columbus and Central Ohio Regional MLS
Year Built 1993
Annual Tax Amount $4,248
Lot Size 8,712 Sqft
Lot Dimensions 0.2
Property Description
Fantastic property with all amenities. A must see at 2880 beautiful Sq Ft. Vaulted ceilings and solid wood floor throughout the first floor living rm/kitchen/dining rm areas.A large gas fireplace makes the DR cozy fall-spring. Off the DR is a 12'X16' three season rm with an additional BBQ deck through the sliding doors. 13'X17' first floor master is located off the DR. Huge master bath connects MBR with Large walk-in closet. Laundry rm/mud rm is off the 3 car garage which includes a wheelchair ramp. Through the upstairs loft are two oversized well lit bedrooms and a full bath. Ceiling fans w/ remotes are installed in all areas. 2016 furnace/AC has two independent zones for energy conservation. All base cabinets have roll out drawers Newer white appliances. 40 year shingles in 2008.
Location
State OH
County Franklin
Community Indian Trails Sec 6
Area 0.2
Direction From Hoover Road and SR 665 go east to left on to River Trail Drive. Home is on the right. From SR 104 and SR 665 go west to second River Trail Drive. Turn right the home is on the right.
Rooms
Basement Partial
Dining Room Yes
Interior
Interior Features Central Vac, Dishwasher, Electric Dryer Hookup, Electric Range, Garden/Soak Tub, Gas Dryer Hookup, Gas Water Heater, Microwave, Refrigerator, Security System
Heating Forced Air
Cooling Central
Fireplaces Type One, Gas Log
Equipment Yes
Fireplace Yes
Exterior
Exterior Feature Deck, Fenced Yard, Storage Shed
Parking Features Attached Garage, Opener, 2 Off Street, On Street
Garage Spaces 3.0
Garage Description 3.0
Total Parking Spaces 3
Garage Yes
Building
Architectural Style Cape Cod/1.5 Story
Schools
High Schools South Western Csd 2511 Fra Co.
Others
Tax ID 040-007561
Read Less
Want to know what your home might be worth? Contact us for a FREE valuation!

Our team is ready to help you sell your home for the highest possible price ASAP





