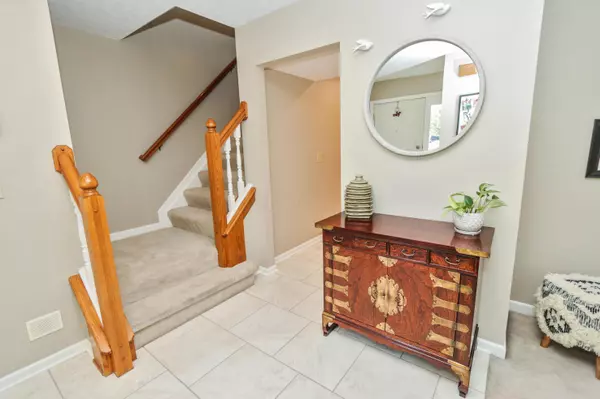$470,000
$470,000
For more information regarding the value of a property, please contact us for a free consultation.
6765 Hillegas Farm Drive Westerville, OH 43082
4 Beds
2.5 Baths
2,344 SqFt
Key Details
Sold Price $470,000
Property Type Single Family Home
Sub Type Single Family Freestanding
Listing Status Sold
Purchase Type For Sale
Square Footage 2,344 sqft
Price per Sqft $200
Subdivision Northern Lakes
MLS Listing ID 222032041
Sold Date 09/30/22
Style 2 Story
Bedrooms 4
Full Baths 2
HOA Fees $8
HOA Y/N Yes
Originating Board Columbus and Central Ohio Regional MLS
Year Built 1994
Annual Tax Amount $6,309
Lot Size 10,890 Sqft
Lot Dimensions 0.25
Property Description
Open House- Sat, 8/27 12-2pm. Welcome! This move-in-ready, 4 bedroom, 2.5 bath home in the delightful Northern Lakes neighborhood is just minutes from Westerville parks, bike trails & shopping. The primary suite features a luxurious bathroom with heated floors & walk-in tiled shower. The 2nd bath has been newly renovated with dual sink vanity & tile floors. The large 4th bedroom provides the perfect space for work from home for the entire family. Vaulted ceilings & cozy fireplace round out the generously sized great room. The spacious kitchen features Kraftmaid cabinetry & stainless steel appliances. The finished basement offers plenty of extra flex space along with extra storage space. Tasteful landscaping & paver patio is perfect for entertaining. Don't miss out on this lovely home!
Location
State OH
County Delaware
Community Northern Lakes
Area 0.25
Rooms
Basement Partial
Dining Room Yes
Interior
Interior Features Dishwasher, Electric Range, Microwave, Refrigerator
Heating Forced Air
Cooling Central
Fireplaces Type One
Equipment Yes
Fireplace Yes
Exterior
Exterior Feature Fenced Yard, Patio, Storage Shed
Parking Features Attached Garage, Opener
Garage Spaces 2.0
Garage Description 2.0
Total Parking Spaces 2
Garage Yes
Building
Architectural Style 2 Story
Schools
High Schools Westerville Csd 2514 Fra Co.
Others
Tax ID 317-341-08-002-000
Read Less
Want to know what your home might be worth? Contact us for a FREE valuation!

Our team is ready to help you sell your home for the highest possible price ASAP





