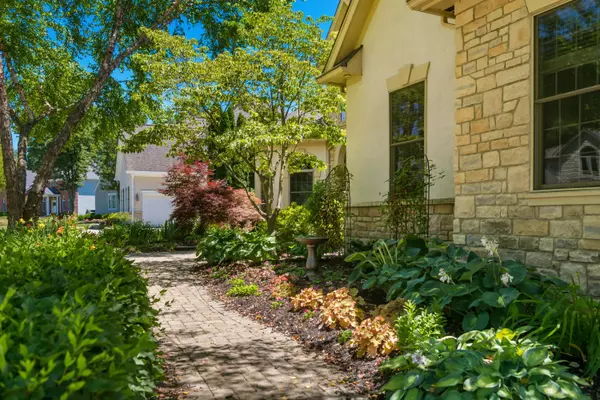$750,000
$725,000
3.4%For more information regarding the value of a property, please contact us for a free consultation.
5530 Quail Hollow Way Westerville, OH 43082
4 Beds
4.5 Baths
3,768 SqFt
Key Details
Sold Price $750,000
Property Type Single Family Home
Sub Type Single Family Freestanding
Listing Status Sold
Purchase Type For Sale
Square Footage 3,768 sqft
Price per Sqft $199
Subdivision Highland Lakes
MLS Listing ID 222024294
Sold Date 08/04/22
Style 2 Story
Bedrooms 4
Full Baths 4
HOA Fees $20
HOA Y/N Yes
Originating Board Columbus and Central Ohio Regional MLS
Year Built 2001
Annual Tax Amount $13,620
Lot Size 0.340 Acres
Lot Dimensions 0.34
Property Description
Lovely home located on spectacular wooded ravine lot! 1st flr primary suite w/gorgeous remodeled ensuite bathroom! BR opens to private patio & wooded ravine! Working from home? Den/study features wall of built-ins, curved bay windows & French doors w/ beveled glass! DR offers crown molding; hardwood floors! 2 story LR has granite surround FP & flr to ceiling windows! Kitchen boasts new stainless LG stove, refrigerator, microwave, along w/ granite counters! Kit opens to 4 season room w/ arched ceiling & views of nature, good as charming breakfast area! 2 story GR w/dramatic wall of windows, recessed lights, back staircase to upper level which features 3 BR, 3 Full baths & bonus room! Fab backyard hardscape, additional storage under 4 season room! Walkout LL awaits yr design! Shows very well
Location
State OH
County Delaware
Community Highland Lakes
Area 0.34
Direction Highland Lakes Ave to Lake Shore to Quail Hollow
Rooms
Basement Full, Walkout
Dining Room Yes
Interior
Interior Features Central Vac, Dishwasher, Electric Dryer Hookup, Garden/Soak Tub, Gas Range, Gas Water Heater, Humidifier, Microwave, Refrigerator, Security System
Heating Forced Air
Cooling Central
Fireplaces Type One, Gas Log
Equipment Yes
Fireplace Yes
Exterior
Exterior Feature Irrigation System, Patio, Storage Shed
Parking Features Attached Garage, Opener, Side Load
Garage Spaces 3.0
Garage Description 3.0
Total Parking Spaces 3
Garage Yes
Building
Lot Description Cul-de-Sac, Ravine Lot, Wooded
Architectural Style 2 Story
Schools
High Schools Westerville Csd 2514 Fra Co.
Others
Tax ID 317-324-11-032-000
Read Less
Want to know what your home might be worth? Contact us for a FREE valuation!

Our team is ready to help you sell your home for the highest possible price ASAP





