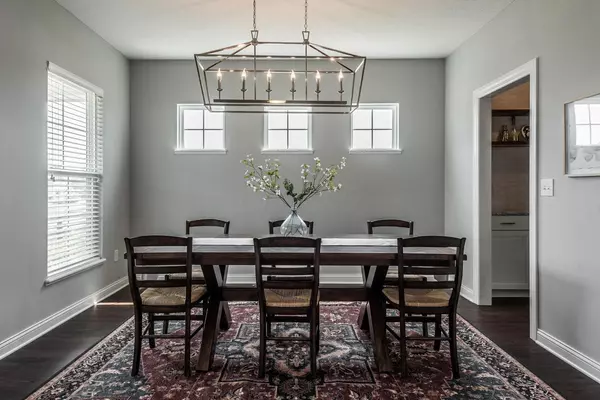$541,500
$517,500
4.6%For more information regarding the value of a property, please contact us for a free consultation.
7235 Lilac Hill Drive Plain City, OH 43064
4 Beds
2.5 Baths
2,954 SqFt
Key Details
Sold Price $541,500
Property Type Single Family Home
Sub Type Single Family Freestanding
Listing Status Sold
Purchase Type For Sale
Square Footage 2,954 sqft
Price per Sqft $183
Subdivision Jerome Village
MLS Listing ID 221025659
Sold Date 08/13/21
Style 2 Story
Bedrooms 4
Full Baths 2
HOA Fees $26
HOA Y/N Yes
Originating Board Columbus and Central Ohio Regional MLS
Year Built 2018
Annual Tax Amount $8,476
Lot Size 8,276 Sqft
Lot Dimensions 0.19
Property Description
Stunning Custom built Schottenstein! Over $65,000 in additional upgrades, counting extra windows,2019 Custom marble back splash and Berwyn quartz counter tops in kitchen and Butler pantry new upgraded cabinets in Butler pantry with solid wood floating shelving Marble backsplash, Gourmet Kitchen, Gas burner stove top, Stainless steel appliances. Breakfast nook is awesome to the stunning view to your private back yard.. Lots of windows to bring in a lot of light! Two story great room! with custom Hunter Douglas blinds, Hunter Douglas blinds through out the home, 4 bedrooms, Jack and jill bath, Primary Suite with a fabulous primary spa bathroom!, Large his and her closet! Large bedrooms LVT Flooring,
Location
State OH
County Union
Community Jerome Village
Area 0.19
Direction Jerome Rd turn right Willowbrush Dr. Turn right onto Lilac Hill Dr.
Rooms
Basement Crawl, Partial
Dining Room Yes
Interior
Interior Features Dishwasher, Electric Dryer Hookup, Electric Water Heater, Gas Range, Humidifier, Microwave, Refrigerator
Heating Forced Air
Cooling Central
Fireplaces Type One, Gas Log
Equipment Yes
Fireplace Yes
Exterior
Parking Features Attached Garage, Opener
Garage Spaces 2.0
Garage Description 2.0
Total Parking Spaces 2
Garage Yes
Building
Architectural Style 2 Story
Schools
High Schools Dublin Csd 2513 Fra Co.
Others
Tax ID 17-0010027-1680
Acceptable Financing Other
Listing Terms Other
Read Less
Want to know what your home might be worth? Contact us for a FREE valuation!

Our team is ready to help you sell your home for the highest possible price ASAP





