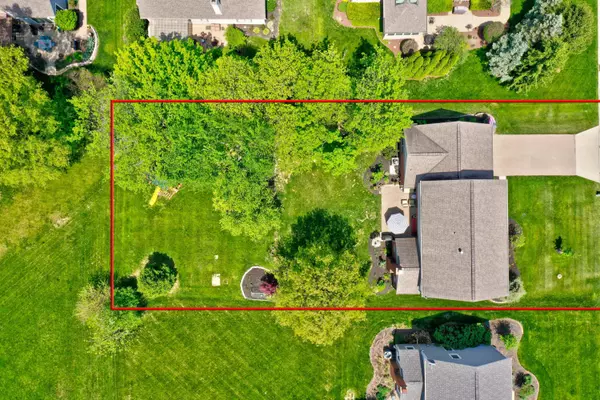$565,000
$549,900
2.7%For more information regarding the value of a property, please contact us for a free consultation.
5894 Shadow Creek Drive Westerville, OH 43082
4 Beds
2.5 Baths
2,960 SqFt
Key Details
Sold Price $565,000
Property Type Single Family Home
Sub Type Single Family Freestanding
Listing Status Sold
Purchase Type For Sale
Square Footage 2,960 sqft
Price per Sqft $190
Subdivision Highland Lakes
MLS Listing ID 222016509
Sold Date 06/20/22
Style 2 Story
Bedrooms 4
Full Baths 2
HOA Fees $18
HOA Y/N Yes
Originating Board Columbus and Central Ohio Regional MLS
Year Built 1997
Annual Tax Amount $9,985
Lot Size 0.410 Acres
Lot Dimensions 0.41
Property Description
Beautiful all brick wrap stately colonial on nearly half acre tree lined lot! Rare deep yard in Highland Lakes! Brand new triple glass front door! Wonderful curb appeal, custom landscaping all round and a brick driveway! 9' ceiling heights on main level. Traditional flow with an open feel to generous family room. Lots of natural light! 1st floor den/flex space off kitchen behind garage. Convenient 1st floor laundry room! Center island kitchen, 42'' cabinetry, new S/S appliances, backsplash & flooring. Lots of new lighting and flooring throughout! New efficient HVAC system in 2021! Plenty of living & storage space in this nearly 3000 sq ft home! Minutes to Polaris, restaurants, golf courses, Alum Creek Reservoir/State Park & Olentangy Schools! Showings start 5/20!
Location
State OH
County Delaware
Community Highland Lakes
Area 0.41
Direction Worthington Road is currently under construction. Suggest coming from Big Walnut Road or Freeman Road to access the Highland Lakes entry to Saint George to Shadow Creek or Highland Lakes entry at Olympic Way and take a right on Sawgrass Way to right on Somerset to left on Harbour Town Circle to right on Seminole Way to left on Shadow Creek. Home on left.
Rooms
Basement Partial
Dining Room Yes
Interior
Interior Features Dishwasher, Electric Dryer Hookup, Electric Range, Garden/Soak Tub, Gas Water Heater, Microwave, Refrigerator, Security System
Cooling Central
Fireplaces Type One, Gas Log
Equipment Yes
Fireplace Yes
Exterior
Exterior Feature Patio
Parking Features Attached Garage, Opener
Garage Spaces 2.0
Garage Description 2.0
Total Parking Spaces 2
Garage Yes
Building
Architectural Style 2 Story
Schools
High Schools Olentangy Lsd 2104 Del Co.
Others
Tax ID 317-230-06-006-000
Read Less
Want to know what your home might be worth? Contact us for a FREE valuation!

Our team is ready to help you sell your home for the highest possible price ASAP





