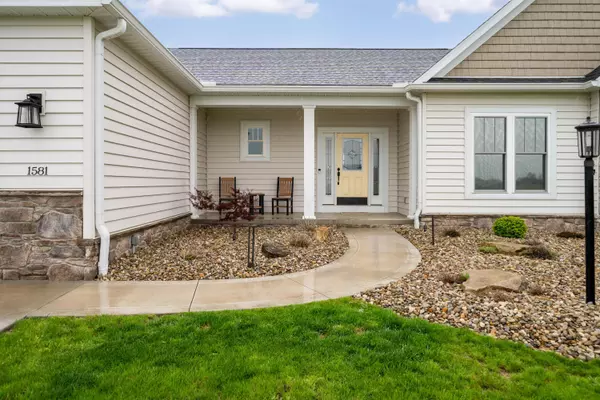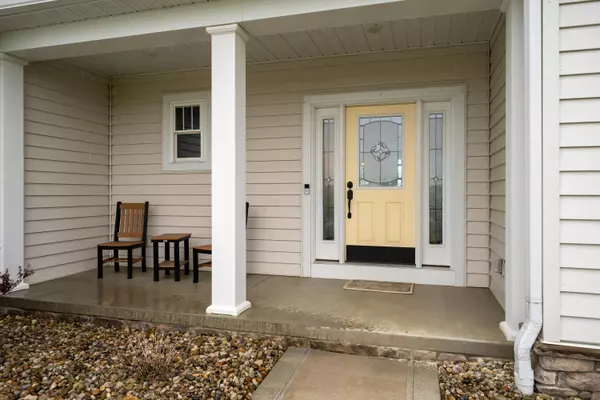$625,000
$624,900
For more information regarding the value of a property, please contact us for a free consultation.
1581 Orvin Circle Sunbury, OH 43074
3 Beds
2.5 Baths
2,297 SqFt
Key Details
Sold Price $625,000
Property Type Single Family Home
Sub Type Single Family Freestanding
Listing Status Sold
Purchase Type For Sale
Square Footage 2,297 sqft
Price per Sqft $272
Subdivision Greyland Estates
MLS Listing ID 222016608
Sold Date 07/15/22
Style 1 Story
Bedrooms 3
Full Baths 2
HOA Fees $29
HOA Y/N Yes
Originating Board Columbus and Central Ohio Regional MLS
Year Built 2019
Annual Tax Amount $7,693
Lot Size 0.870 Acres
Lot Dimensions 0.87
Property Description
Fabulous custom built home located in Greyland Estates. Fall in love as you walk through this tastefully designed ranch-style home w/large foyer and open floor plan with brick fireplace flanked by floor to ceiling windows over looking back yard. Luxurious kitchen offers walk-in pantry, coffee station, stainless steel appliances, granite counters, island, full inlay doors and drawers with pull-outs and beverage cooler. Large laundry room with wash sink and built-in ironing board. Mud room w/built-in storage for book bags etc. Professionally landscaped to include covered porch, stamped patio with new hot tub, landscape lighting and privacy. Full basement has plenty of space to include plumbing for a full bath and egress window just waiting for your personal design. Generic generator
Location
State OH
County Delaware
Community Greyland Estates
Area 0.87
Direction Take County Rd 605 to Greyland Dr, make a left on to Orvin Circle.
Rooms
Basement Egress Window(s), Full
Dining Room Yes
Interior
Interior Features Dishwasher, Electric Dryer Hookup, Garden/Soak Tub, Gas Water Heater, Microwave, Refrigerator
Heating Forced Air
Cooling Central
Fireplaces Type One, Gas Log
Equipment Yes
Fireplace Yes
Exterior
Exterior Feature Hot Tub, Patio, Waste Tr/Sys
Parking Features Attached Garage, Opener
Garage Spaces 2.0
Garage Description 2.0
Total Parking Spaces 2
Garage Yes
Building
Lot Description Cul-de-Sac
Architectural Style 1 Story
Schools
High Schools Big Walnut Lsd 2101 Del Co.
Others
Tax ID 416-420-02-009-000
Acceptable Financing VA, FHA, Conventional
Listing Terms VA, FHA, Conventional
Read Less
Want to know what your home might be worth? Contact us for a FREE valuation!

Our team is ready to help you sell your home for the highest possible price ASAP





