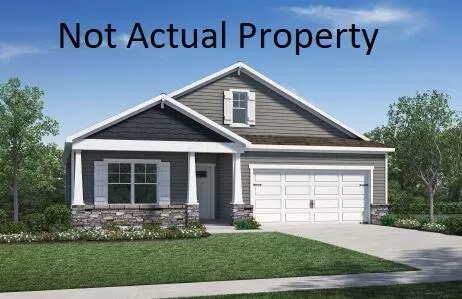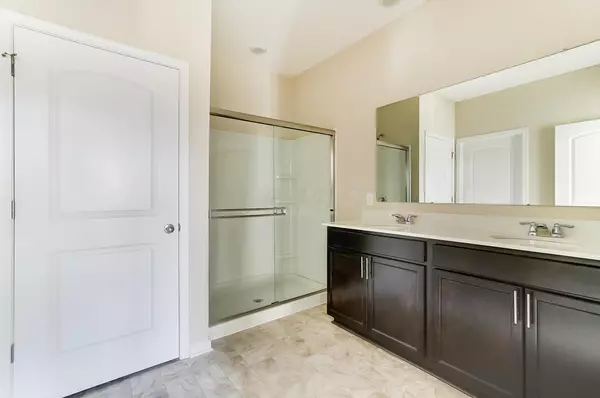$363,482
$370,900
2.0%For more information regarding the value of a property, please contact us for a free consultation.
256 Mannaseh Drive Granville, OH 43023
4 Beds
2 Baths
1,771 SqFt
Key Details
Sold Price $363,482
Property Type Single Family Home
Sub Type Single Family Freestanding
Listing Status Sold
Purchase Type For Sale
Square Footage 1,771 sqft
Price per Sqft $205
Subdivision Ellington Village
MLS Listing ID 222001240
Sold Date 05/20/22
Style 1 Story
Bedrooms 4
Full Baths 2
HOA Fees $150
HOA Y/N Yes
Originating Board Columbus and Central Ohio Regional MLS
Year Built 2022
Annual Tax Amount $240
Lot Size 10,890 Sqft
Lot Dimensions 0.25
Property Description
New Construction in the beautiful Ellington Village community. Enjoy this efficient yet spacious 4-bed, 2-bath ranch plan. The integration of the kitchen, casual dining & great room (w/cozy fireplace) creates a concept design that is perfect for entertaining. The well-equipped kitchen has a convenient, walk-in corner pantry, a large built-in island, stunning granite counters w/ tile backsplash and stylish cabinets. Bedroom 1 with unique coffered ceiling has an en suite bathroom with a large walk in shower with tile surround and built in seat, double bowl vanity, private water closet & spacious walk-in closet. Additional features include 9-ft ceilings, upg hard surface flooring throughout the main areas and LED flush mount lighting in the GR. Enjoy low maintenance living w/ no lawn care.
Location
State OH
County Licking
Community Ellington Village
Area 0.25
Direction I-270 to East RT161 (approximately 20 minutes) to 16W (Granville / Lancaster), turn right at top of ramp, travel 5 miles and Ellington Village is on your right.
Rooms
Dining Room No
Interior
Heating Forced Air
Cooling Central
Fireplaces Type One
Equipment No
Fireplace Yes
Exterior
Exterior Feature Patio
Parking Features Attached Garage
Garage Spaces 2.0
Garage Description 2.0
Total Parking Spaces 2
Garage Yes
Building
Architectural Style 1 Story
Schools
High Schools Northridge Lsd 4509 Lic Co.
Others
Tax ID 024-067074-00.075
Acceptable Financing VA, FHA, Conventional
Listing Terms VA, FHA, Conventional
Read Less
Want to know what your home might be worth? Contact us for a FREE valuation!

Our team is ready to help you sell your home for the highest possible price ASAP





