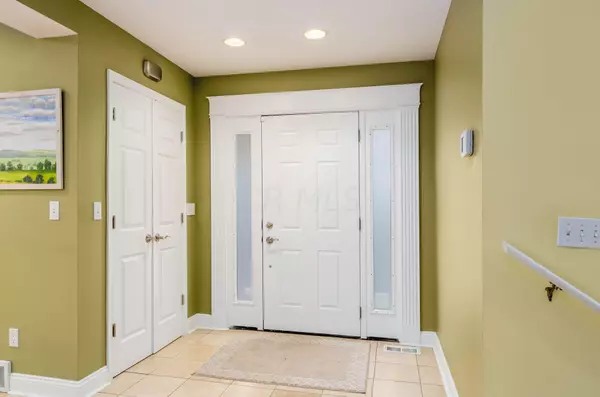$550,000
$525,000
4.8%For more information regarding the value of a property, please contact us for a free consultation.
1236 Clubview Boulevard Columbus, OH 43235
4 Beds
3.5 Baths
2,796 SqFt
Key Details
Sold Price $550,000
Property Type Single Family Home
Sub Type Single Family Freestanding
Listing Status Sold
Purchase Type For Sale
Square Footage 2,796 sqft
Price per Sqft $196
Subdivision Worthington Hills
MLS Listing ID 221044996
Sold Date 12/16/21
Style Split - 3 Level
Bedrooms 4
Full Baths 3
HOA Y/N No
Originating Board Columbus and Central Ohio Regional MLS
Year Built 1966
Annual Tax Amount $11,304
Lot Size 0.380 Acres
Lot Dimensions 0.38
Property Description
Outstanding split-level home in the heart of Worthington Hills. Spacious from the moment you walk in the door, this home boasts hardwood floors, an updated
kitchen with top-of-the-line appliances, and is ideal for entertaining. Gather with friends in the large living area off the kitchen, hang out in the lower level and
enjoy drinks from your wet bar, or enjoy the peaceful backyard from the deck or patio overlooking hole #9 of the challenging Worthington Hills Country Club. Three bedrooms up, including the owner's suite with a large bathroom and walk-in closets. The lower level features a fourth bedroom which could be the ideal
home office.
Location
State OH
County Franklin
Community Worthington Hills
Area 0.38
Direction Olentangy River Road to Worthington Hills. Stay left at Country Club entrance and follow Clubview Blvd around to the house.
Rooms
Basement Crawl
Dining Room No
Interior
Interior Features Whirlpool/Tub, Dishwasher, Electric Dryer Hookup, Gas Range, Microwave, On-Demand Water Heater, Refrigerator
Cooling Central
Fireplaces Type One, Gas Log
Equipment Yes
Fireplace Yes
Exterior
Exterior Feature Deck, Fenced Yard, Patio, Screen Porch
Parking Features Attached Garage
Garage Spaces 2.0
Garage Description 2.0
Total Parking Spaces 2
Garage Yes
Building
Lot Description Golf CRS Lot
Architectural Style Split - 3 Level
Schools
High Schools Worthington Csd 2516 Fra Co.
Others
Tax ID 213-001947
Acceptable Financing Conventional
Listing Terms Conventional
Read Less
Want to know what your home might be worth? Contact us for a FREE valuation!

Our team is ready to help you sell your home for the highest possible price ASAP





