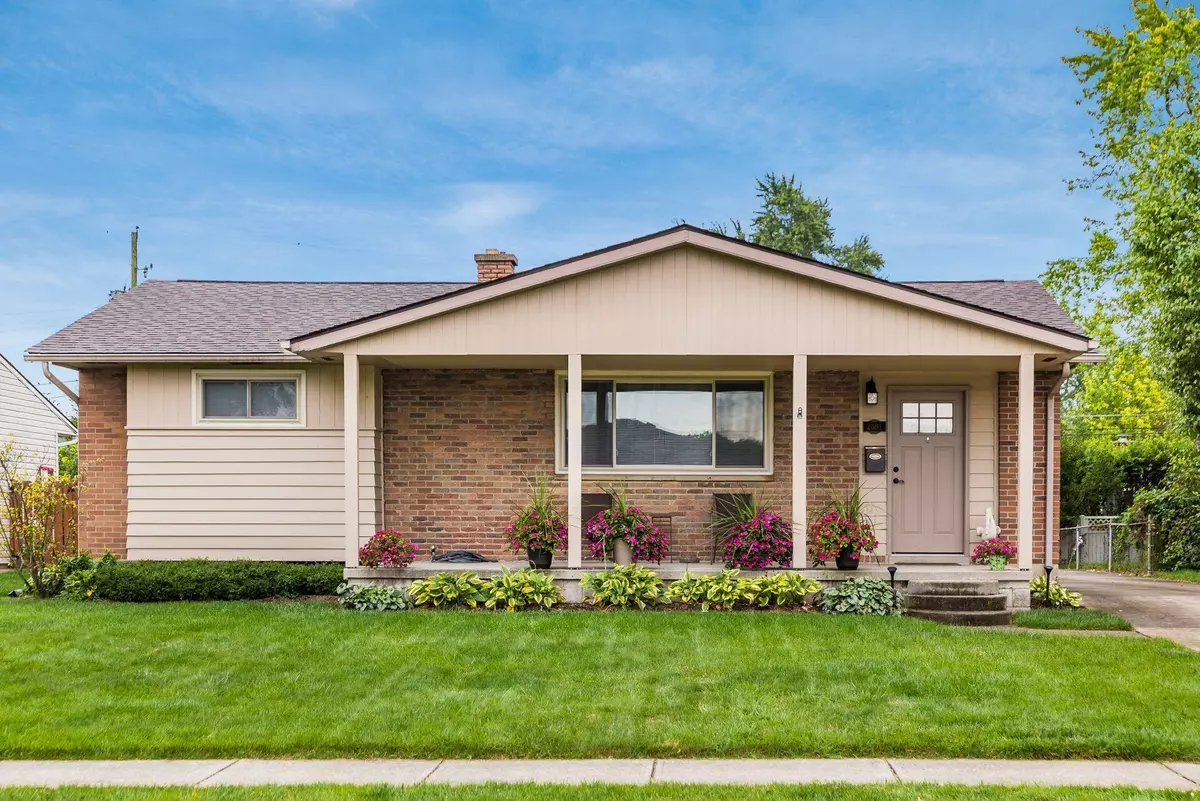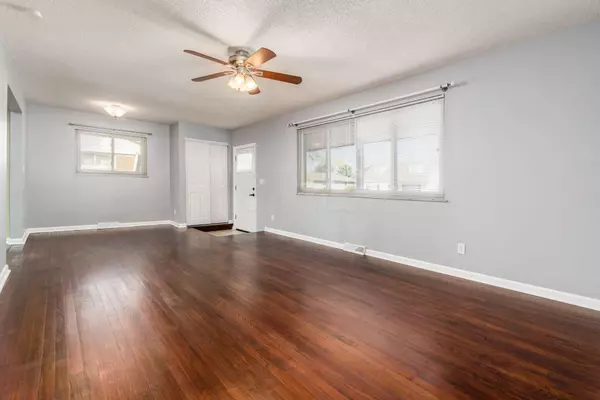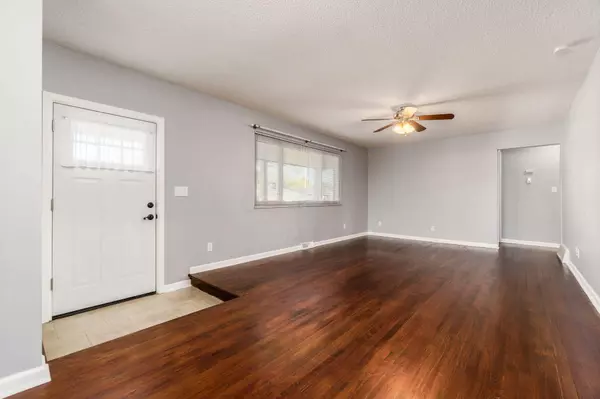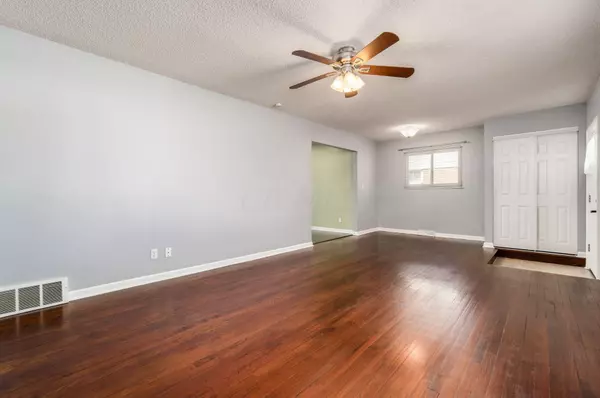$240,500
$229,900
4.6%For more information regarding the value of a property, please contact us for a free consultation.
2601 Kingston Avenue Grove City, OH 43123
3 Beds
1 Bath
1,128 SqFt
Key Details
Sold Price $240,500
Property Type Single Family Home
Sub Type Single Family Freestanding
Listing Status Sold
Purchase Type For Sale
Square Footage 1,128 sqft
Price per Sqft $213
Subdivision Grove City Heights
MLS Listing ID 221041572
Sold Date 11/10/21
Style 1 Story
Bedrooms 3
Full Baths 1
HOA Y/N No
Originating Board Columbus and Central Ohio Regional MLS
Year Built 1958
Annual Tax Amount $3,381
Lot Size 7,405 Sqft
Lot Dimensions 0.17
Property Description
Open 10/24, 2-4:00 PM. Beautifully maintained brick ranch w/updates galore! Gleaming hardwood floors, white woodwork & paneled doors, remodeled kitchen w/new cabinets, granite counters, tile backsplash and stainless steel appliances. Remodeled bath, floor to ceiling surround, granite counters. Full basement provides endless possibilities for additional living space. Nice concrete patio, deep backyard & oversized 2 car garage. Updates include new roof (house & garage), updated 150 amp electric, insulated windows through out, new, vented glass block in basement, newer furnace (serviced annually), 10'' of added insulation, new thermostat & more. Conveniently located to everything Grove City has to offer. This home has been meticulously maintained and clean as a whistle, come see for yourself!
Location
State OH
County Franklin
Community Grove City Heights
Area 0.17
Direction Between Knapp and Joyce
Rooms
Basement Full
Dining Room Yes
Interior
Interior Features Dishwasher, Electric Dryer Hookup, Electric Range, Electric Water Heater, Microwave, Refrigerator
Heating Forced Air
Cooling Central
Equipment Yes
Exterior
Exterior Feature Patio
Parking Features Detached Garage, Opener, 2 Off Street, On Street
Garage Spaces 2.0
Garage Description 2.0
Total Parking Spaces 2
Garage Yes
Building
Architectural Style 1 Story
Schools
High Schools South Western Csd 2511 Fra Co.
Others
Tax ID 040-003254
Acceptable Financing VA, FHA, Conventional
Listing Terms VA, FHA, Conventional
Read Less
Want to know what your home might be worth? Contact us for a FREE valuation!

Our team is ready to help you sell your home for the highest possible price ASAP





