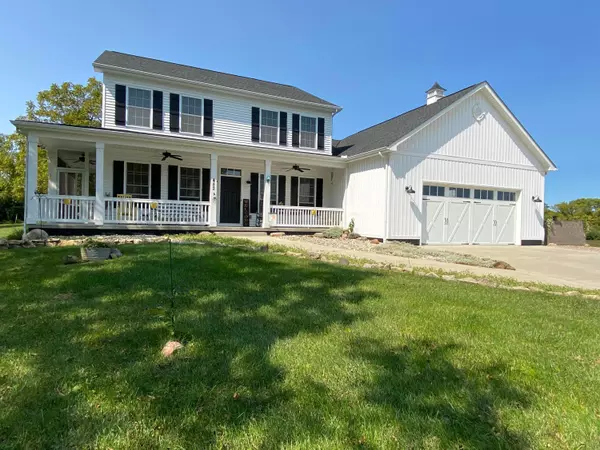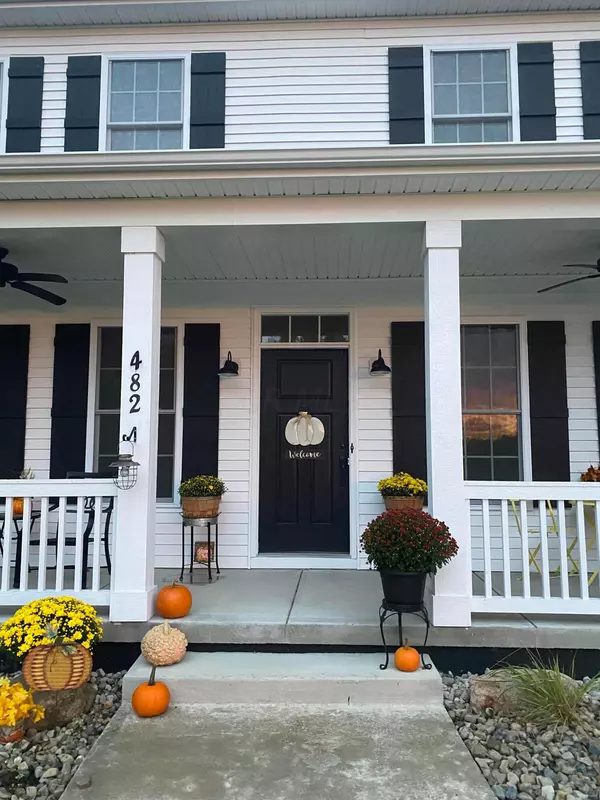$820,000
$799,900
2.5%For more information regarding the value of a property, please contact us for a free consultation.
482 State Route 257 Ostrander, OH 43061
4 Beds
3.5 Baths
2,654 SqFt
Key Details
Sold Price $820,000
Property Type Single Family Home
Sub Type Single Family Freestanding
Listing Status Sold
Purchase Type For Sale
Square Footage 2,654 sqft
Price per Sqft $308
MLS Listing ID 221041161
Sold Date 12/03/21
Style 2 Story
Bedrooms 4
Full Baths 3
HOA Y/N No
Originating Board Columbus and Central Ohio Regional MLS
Year Built 2012
Annual Tax Amount $4,525
Lot Size 14.650 Acres
Lot Dimensions 14.65
Property Description
Idyllic Countryside Retreat just 10 min to Delaware! 14.65 ac of peaceful rolling & partly wooded beauty overlooking the Scioto River. Home boasts 4 Bd,/4 bth w/a fmhouse feel & wrap around porch. A 2 story hand built stone FP w/wood stove is the focal pt of the open concept grt rm & kitch. Wood flrs & granite everywhere, SS appl, wine/coffee bar, 1st fl lndry, fml dining, 1st fl owner ste w/ private access to screen porch, full bth w/ 2 vanities & HUGE walk-in shwer w/2 separate shwer heads, 2nd fl hosts private guest ste w/ full bth, 2 add bdrms & add full bth w/double vanity. Full bsmnt w/egress & extra height for finishing. 40x50 garage&barn w/ water & 24x50 garage both w/elec & concrete, 18x34 camperport, patio w/custom firepit, seating & canopy. Listing agent is owner.
Location
State OH
County Delaware
Area 14.65
Direction From Downtown Delaware take SR 37 West aka Central Avenue. Continue to follow 37 W to St Rte 257. Turn left on 257. House will be on the right. Sits about 800 feet off the road. Easy to miss driveway. It is just past the little house on the curve.
Rooms
Basement Egress Window(s), Full
Dining Room Yes
Interior
Interior Features Dishwasher, Electric Dryer Hookup, Electric Range, Gas Range, Gas Water Heater, Microwave, Refrigerator, Security System, Water Filtration System
Heating Forced Air, Propane
Cooling Central
Fireplaces Type One, Log Woodburning, Woodburning Stove
Equipment Yes
Fireplace Yes
Exterior
Exterior Feature Additional Building, Invisible Fence, Patio, Screen Porch, Waste Tr/Sys
Parking Features Attached Garage, Detached Garage, Opener, 1 Carport, Farm Bldg
Garage Spaces 8.0
Garage Description 8.0
Total Parking Spaces 8
Garage Yes
Building
Lot Description Fenced Pasture, Water View, Wooded
Architectural Style 2 Story
Schools
High Schools Buckeye Valley Lsd 2102 Del Co.
Others
Tax ID 200-400-05-049-001
Acceptable Financing VA, FHA, Conventional
Listing Terms VA, FHA, Conventional
Read Less
Want to know what your home might be worth? Contact us for a FREE valuation!

Our team is ready to help you sell your home for the highest possible price ASAP





