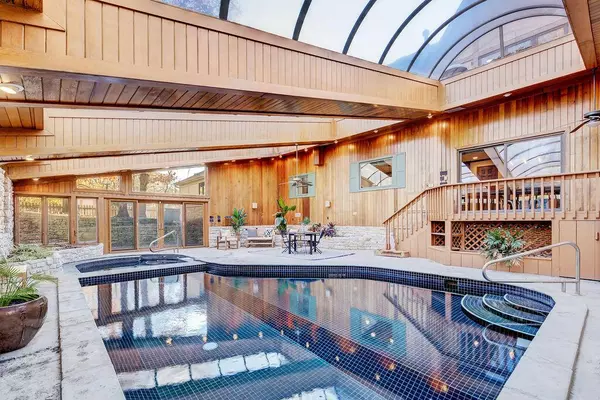$850,000
$989,900
14.1%For more information regarding the value of a property, please contact us for a free consultation.
7643 Duncans Glen Drive Westerville, OH 43082
6 Beds
4.5 Baths
6,200 SqFt
Key Details
Sold Price $850,000
Property Type Single Family Home
Sub Type Single Family Freestanding
Listing Status Sold
Purchase Type For Sale
Square Footage 6,200 sqft
Price per Sqft $137
Subdivision Lake Of The Woods
MLS Listing ID 221045035
Sold Date 02/11/22
Style 2 Story
Bedrooms 6
Full Baths 4
HOA Fees $29
HOA Y/N Yes
Originating Board Columbus and Central Ohio Regional MLS
Year Built 1976
Annual Tax Amount $21,913
Lot Size 1.560 Acres
Lot Dimensions 1.56
Property Description
AMAZING VALUE!! 50 yr old home priced $150K below appraisal! Enjoy luxu/relaxed living in this stunning custom estate situated on a private wooded cul de sac lot. Charming vestibule entrance. Gracious living spaces w/indoor pool & spa, elevator & handicap accessible access. Loft overlooks spectacular liv rm w/vaulted ceilings, exposed wood beams & flr to ceiling stone fireplace. Lg Gourmet Kitch: SS appliances, lg island, custom cabinets. 2 story foyer, Din rm, Fam rm w/wet bar, Den & Mud rm complete main lvl. Expansive private Owners Suite offers elegance & serenity w/private balcony, spa bath, washer/dryer & W/I closet. Add'l LUX features: expansive lower level, wet bar, exercise studio & entertaining space. Generator, Elevator, walk-up basement to gar, fenced lot & Trex deck. Near Hoove
Location
State OH
County Delaware
Community Lake Of The Woods
Area 1.56
Direction Take Red Bank Rd (N of Smothers Rd), then turn left on Duncan's Glen (N)
Rooms
Basement Full, Walkup
Dining Room Yes
Interior
Interior Features Dishwasher, Elevator, Garden/Soak Tub, Gas Range, Hot Tub, Microwave, Refrigerator, Security System, Trash Compactor
Heating Forced Air
Cooling Central
Fireplaces Type Two, Gas Log, Log Woodburning
Equipment Yes
Fireplace Yes
Exterior
Exterior Feature Additional Building, Deck, Fenced Yard, Hot Tub, Patio
Parking Features Attached Garage, Heated, Opener, Side Load
Garage Spaces 3.0
Garage Description 3.0
Pool Inground Pool
Total Parking Spaces 3
Garage Yes
Building
Lot Description Cul-de-Sac, Wooded
Architectural Style 2 Story
Schools
High Schools Westerville Csd 2514 Fra Co.
Others
Tax ID 317-444-01-016-000
Acceptable Financing VA, FHA, Conventional
Listing Terms VA, FHA, Conventional
Read Less
Want to know what your home might be worth? Contact us for a FREE valuation!

Our team is ready to help you sell your home for the highest possible price ASAP





