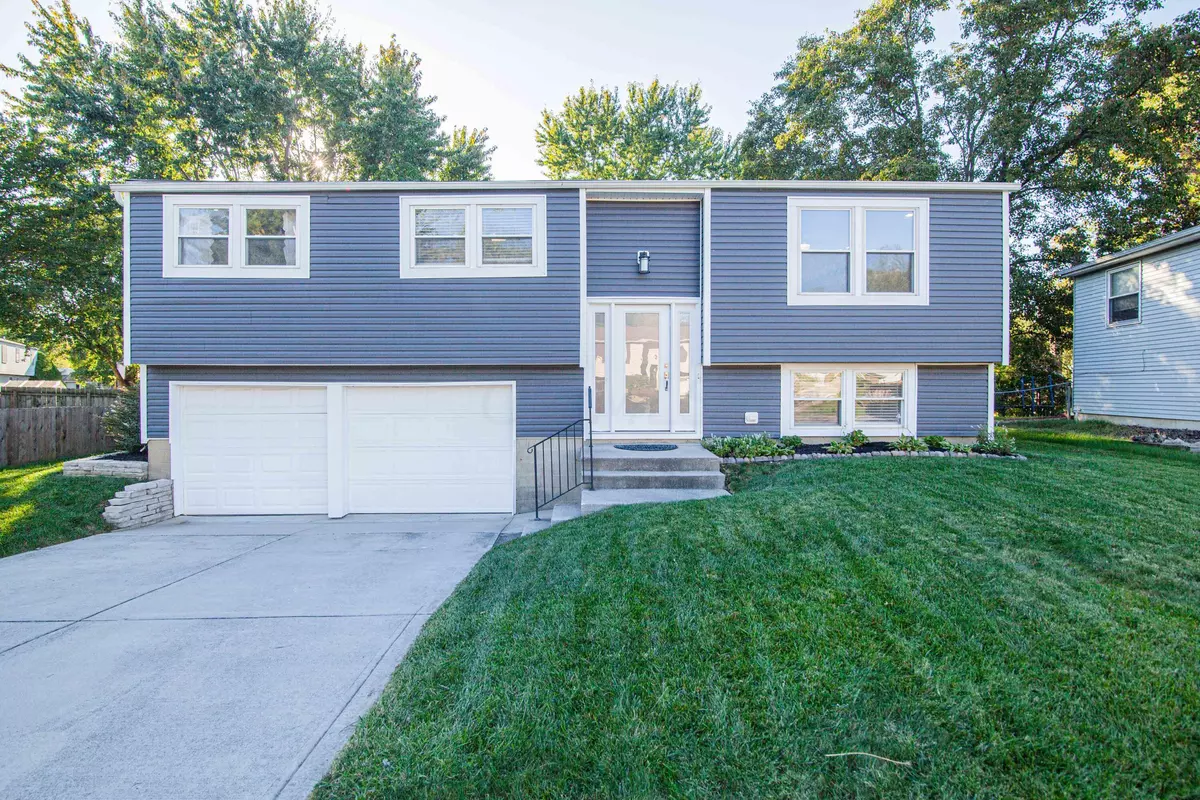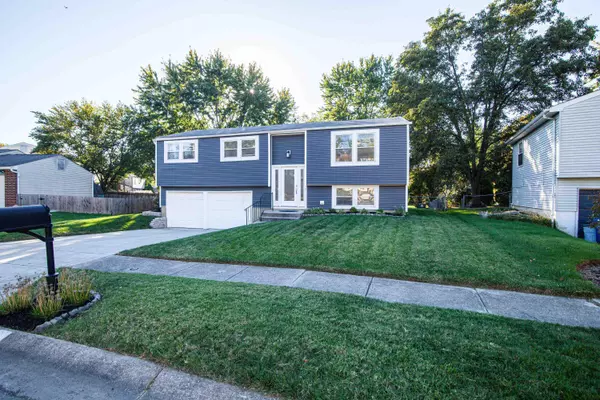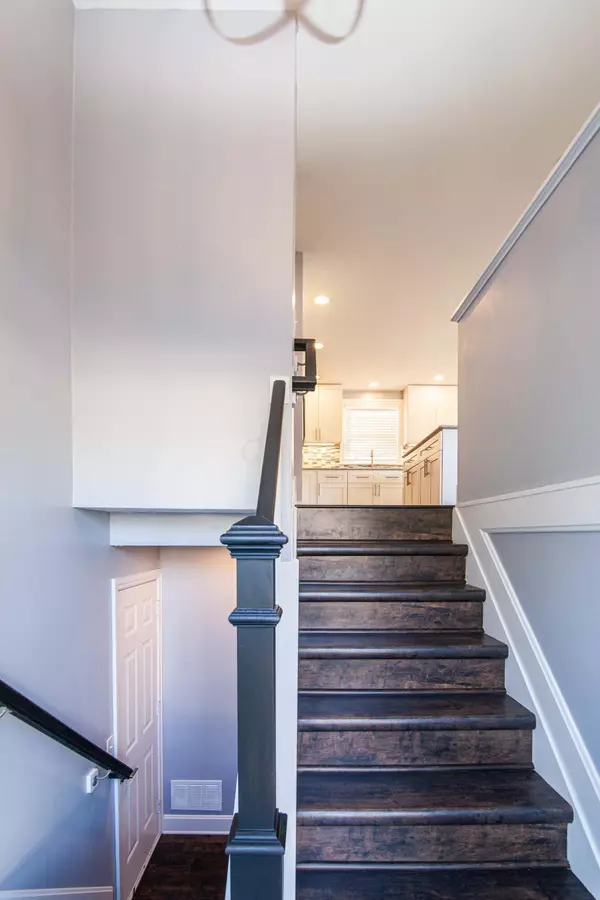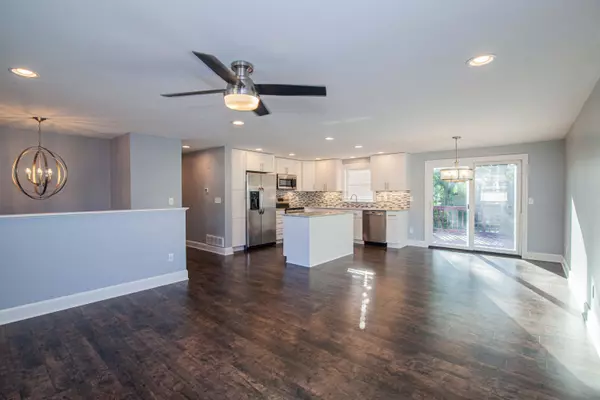$291,000
$259,900
12.0%For more information regarding the value of a property, please contact us for a free consultation.
6469 Sagebrush Court Westerville, OH 43081
3 Beds
2.5 Baths
1,390 SqFt
Key Details
Sold Price $291,000
Property Type Single Family Home
Sub Type Single Family Freestanding
Listing Status Sold
Purchase Type For Sale
Square Footage 1,390 sqft
Price per Sqft $209
Subdivision Sunbury Woods
MLS Listing ID 221041448
Sold Date 12/01/21
Style Bi-Level
Bedrooms 3
Full Baths 2
HOA Y/N No
Originating Board Columbus and Central Ohio Regional MLS
Year Built 1975
Annual Tax Amount $4,857
Lot Size 8,276 Sqft
Lot Dimensions 0.19
Property Description
Don't miss this completely remodeled home in the Westerville School district. You will love the gorgeous curb appeal w/ new siding & concrete driveway. Enjoy the open floor plan and gorgeous kitchen with oversized sink, quartz countertops, & new soft close cabinets. Step outside to your newly stained deck that overlooks your tree lined large backyard. The master bedroom is a delight with a totally remodeled ensuite bath. Additnl updates include: new 5 inch trim throughout, fresh paint, new HVAC & AC condenser, replacement windows, new siding, 2 addnl remodeled bathrooms, new lighting throughout, all new engineered hardwood, new carpet, All new interior & exterior doors, new electrical panel, new drainage lines, new sump pump & backup sump pump. Hurry, this spectacular home won't last!
Location
State OH
County Franklin
Community Sunbury Woods
Area 0.19
Direction From Sunbury Rd., west on Valley Quail Blvd N, north on Sagebrush Ct.
Rooms
Basement Full
Dining Room No
Interior
Interior Features Dishwasher, Electric Dryer Hookup, Electric Range, Electric Water Heater, Refrigerator
Heating Electric
Cooling Central
Equipment Yes
Exterior
Exterior Feature Balcony, Fenced Yard, Storage Shed
Parking Features Attached Garage
Garage Spaces 2.0
Garage Description 2.0
Total Parking Spaces 2
Garage Yes
Building
Architectural Style Bi-Level
Schools
High Schools Westerville Csd 2514 Fra Co.
Others
Tax ID 110-005322
Acceptable Financing VA, FHA, Conventional
Listing Terms VA, FHA, Conventional
Read Less
Want to know what your home might be worth? Contact us for a FREE valuation!

Our team is ready to help you sell your home for the highest possible price ASAP





