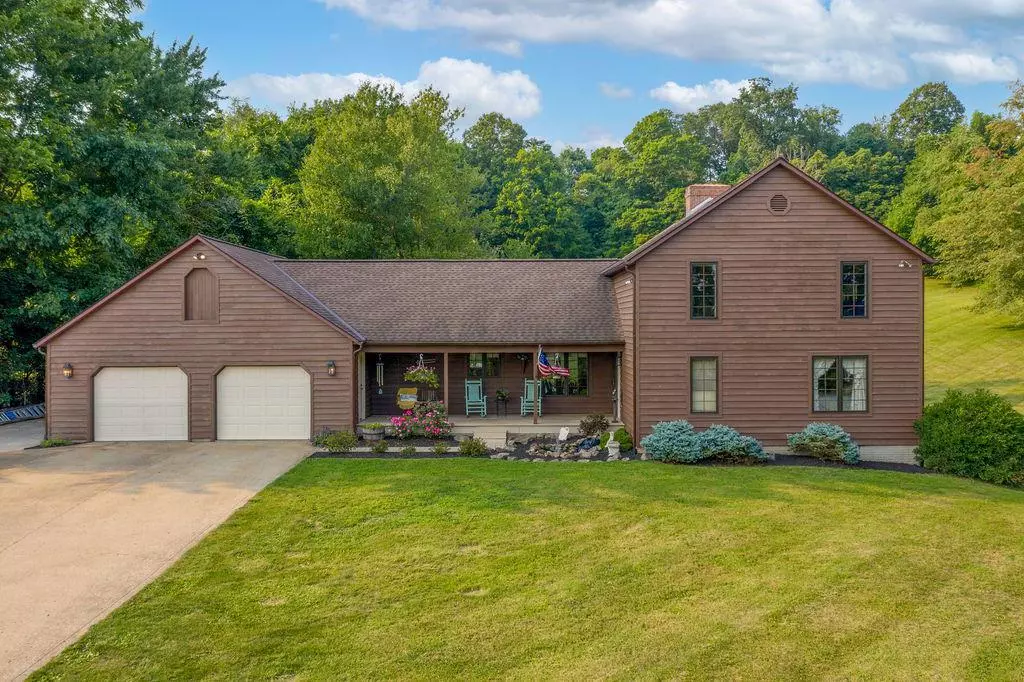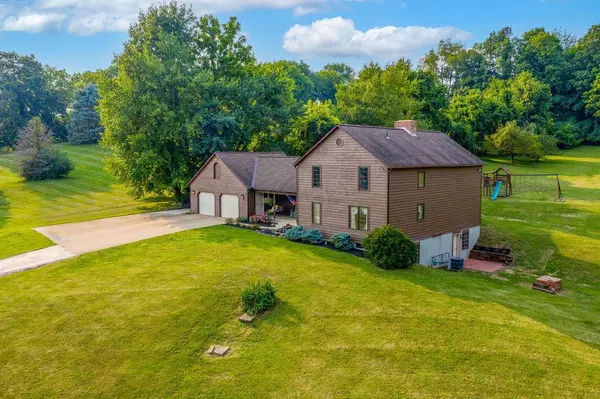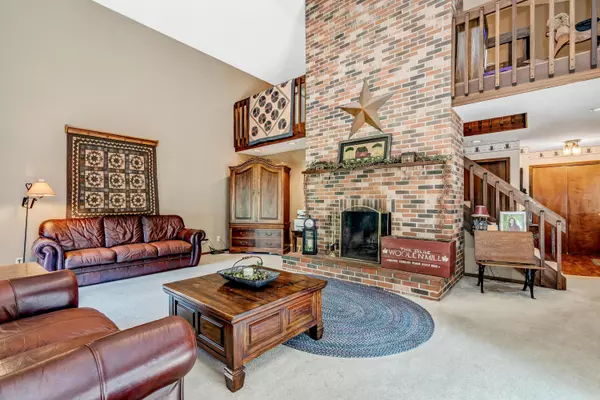$460,000
$459,900
For more information regarding the value of a property, please contact us for a free consultation.
1236 Beaver Run Road Hebron, OH 43025
4 Beds
3.5 Baths
2,441 SqFt
Key Details
Sold Price $460,000
Property Type Single Family Home
Sub Type Single Family Freestanding
Listing Status Sold
Purchase Type For Sale
Square Footage 2,441 sqft
Price per Sqft $188
MLS Listing ID 221029100
Sold Date 12/17/21
Style 2 Story
Bedrooms 4
Full Baths 3
HOA Y/N No
Originating Board Columbus and Central Ohio Regional MLS
Year Built 1984
Annual Tax Amount $4,073
Lot Size 2.500 Acres
Lot Dimensions 2.5
Property Description
Don't miss an opportunity to own this Custom built 2x6 construction, Pella Windows, beautifully landscaped home. 4-6 bedrooms, 3 1/2 baths. Master suite on main level, 2 bedrooms up with new flooring and a loft overlooking the two story great room with wood burning fireplace. Kitchen offers hickory cabinets w/new Corian countertops, waterproof vinyl plank flooring, and s/s appliances. Walkout the kitchen to a large deck or the great room to a covered porch where you can sit and enjoy wildlife. Newer roof and cedar siding. New hot water heater and garage door opener, blacktop driveway recently sealed, and updated lighting. Full finished walkout basement includes 1-3 bedrooms, full bath, office, family room with a wood burning fireplace. Seller related to agent.
Location
State OH
County Licking
Area 2.5
Direction Located on Beaver Run Rd
Rooms
Basement Egress Window(s), Full, Walkout
Dining Room No
Interior
Interior Features Dishwasher, Electric Water Heater, Gas Range, Microwave, Refrigerator
Heating Forced Air
Cooling Central
Fireplaces Type Two, Log Woodburning
Equipment Yes
Fireplace Yes
Exterior
Exterior Feature Deck, Patio
Parking Features Opener
Garage Spaces 2.0
Garage Description 2.0
Total Parking Spaces 2
Building
Architectural Style 2 Story
Schools
High Schools Lakewood Lsd 4504 Lic Co.
Others
Tax ID 073-329532-02.002
Acceptable Financing Conventional
Listing Terms Conventional
Read Less
Want to know what your home might be worth? Contact us for a FREE valuation!

Our team is ready to help you sell your home for the highest possible price ASAP





