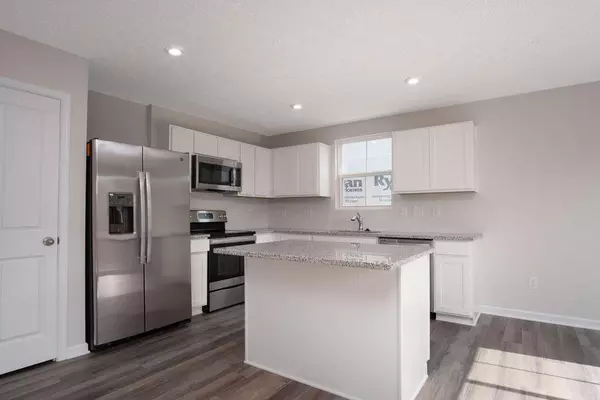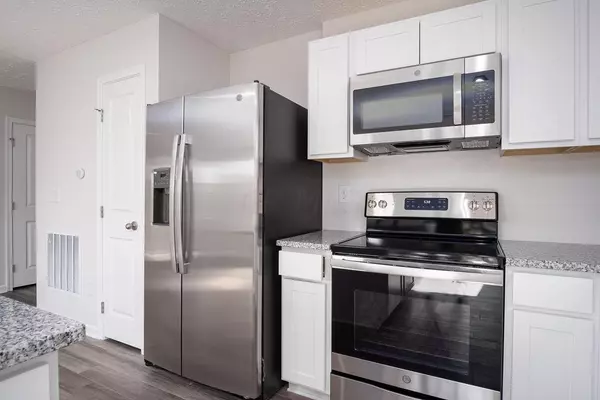$325,000
$320,000
1.6%For more information regarding the value of a property, please contact us for a free consultation.
1971 Lake Crest Drive Grove City, OH 43123
3 Beds
2 Baths
1,372 SqFt
Key Details
Sold Price $325,000
Property Type Single Family Home
Sub Type Single Family Freestanding
Listing Status Sold
Purchase Type For Sale
Square Footage 1,372 sqft
Price per Sqft $236
Subdivision Alkire Run
MLS Listing ID 221028512
Sold Date 09/27/21
Style 1 Story
Bedrooms 3
Full Baths 2
HOA Fees $16
HOA Y/N Yes
Originating Board Columbus and Central Ohio Regional MLS
Year Built 2021
Annual Tax Amount $2,021
Lot Size 6,969 Sqft
Lot Dimensions 0.16
Property Description
OPEN 1 pm-3 pm(7/31 – 8/1)
Fantastic Opportunity! Charming brand-new ranch home build by Ryan Homes in the Alkire Run community, featuring the Spruce floor plan with over $15k upgrades build on $5k premium lot. From the main entrance the home takes you to a full bath and 2 spacious bedrooms. The center of the home is the living area with plenty of natural light open concept design. The gourmet kitchen equipped with SS appliances, white and grey granite-style laminate countertops, white shaker-style cabinetry, features a large island with room for seating and cozy eating. The luxury owner's suite features a private bath and walk-in closet. The stairwell off the 2-car garage takes you the unfinished basement level that offers endless potential with 3 piece rough-in (for full bathroom)
Location
State OH
County Franklin
Community Alkire Run
Area 0.16
Direction Head south on I-270. Take exit 5 from I270 S take Holt Rd and Alkire to Lake Crest Dr
Rooms
Basement Full
Dining Room Yes
Interior
Interior Features Dishwasher, Electric Dryer Hookup, Electric Range, Gas Water Heater, Microwave, Refrigerator
Cooling Central
Equipment Yes
Exterior
Garage Spaces 2.0
Garage Description 2.0
Total Parking Spaces 2
Building
Architectural Style 1 Story
Schools
High Schools Columbus Csd 2503 Fra Co.
Others
Tax ID 010-301487
Acceptable Financing VA, FHA, Conventional
Listing Terms VA, FHA, Conventional
Read Less
Want to know what your home might be worth? Contact us for a FREE valuation!

Our team is ready to help you sell your home for the highest possible price ASAP





