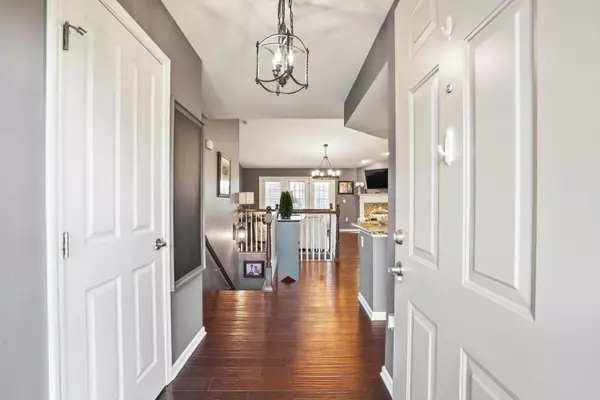$350,000
$305,000
14.8%For more information regarding the value of a property, please contact us for a free consultation.
4191 Sighthill Avenue Powell, OH 43065
3 Beds
2.5 Baths
1,136 SqFt
Key Details
Sold Price $350,000
Property Type Condo
Sub Type Condo Shared Wall
Listing Status Sold
Purchase Type For Sale
Square Footage 1,136 sqft
Price per Sqft $308
Subdivision Ravines At Scioto Reserve
MLS Listing ID 221027645
Sold Date 08/20/21
Style 1 Story
Bedrooms 3
Full Baths 2
HOA Fees $315
HOA Y/N Yes
Originating Board Columbus and Central Ohio Regional MLS
Year Built 2012
Annual Tax Amount $6,705
Lot Size 1.180 Acres
Lot Dimensions 1.18
Property Description
The BEST of the BEST. Updated, sparkling, end unit featuring three bedrooms, two and 1/2 baths, two car garage, located in the desirable Ravines at Scioto Reserve. Over 2,000 sq ft of living space. Entry level features hardwoods throughout Great Room, Kitchen, and Owner's Suite. Fantastic light fixtures, granite kitchen counters with white cabinetry, fireplace and screened in porch with pond views. Lower level contains two large bedrooms, can double as office space, large family room with 2nd fireplace, unfinished area perfect for storage, and a walk out patio. Units like this are very hard to find, and this one is immaculate. Enjoy the community pool, fitness center, and clubhouse. Olentangy Schools.
Location
State OH
County Delaware
Community Ravines At Scioto Reserve
Area 1.18
Direction GPS
Rooms
Basement Full
Dining Room No
Interior
Interior Features Dishwasher, Gas Range, Microwave, Refrigerator
Heating Forced Air
Cooling Central
Fireplaces Type Two
Equipment Yes
Fireplace Yes
Exterior
Exterior Feature Patio, Screen Porch
Parking Features Attached Garage, Opener
Garage Spaces 2.0
Garage Description 2.0
Total Parking Spaces 2
Garage Yes
Building
Lot Description Water View
Architectural Style 1 Story
Schools
High Schools Olentangy Lsd 2104 Del Co.
Others
Tax ID 319-220-12-043-533
Acceptable Financing Conventional
Listing Terms Conventional
Read Less
Want to know what your home might be worth? Contact us for a FREE valuation!

Our team is ready to help you sell your home for the highest possible price ASAP





