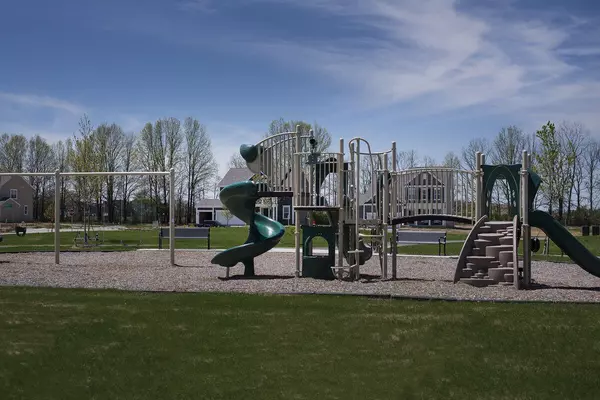$525,640
$521,900
0.7%For more information regarding the value of a property, please contact us for a free consultation.
1953 Whitehill Drive #Lot 2644 Delaware, OH 43015
4 Beds
2.5 Baths
3,089 SqFt
Key Details
Sold Price $525,640
Property Type Single Family Home
Sub Type Single Family Freestanding
Listing Status Sold
Purchase Type For Sale
Square Footage 3,089 sqft
Price per Sqft $170
Subdivision The Pines At Berlin Station
MLS Listing ID 221001838
Sold Date 05/07/21
Style 2 Story
Bedrooms 4
Full Baths 2
HOA Fees $50
HOA Y/N Yes
Originating Board Columbus and Central Ohio Regional MLS
Year Built 2021
Lot Size 0.290 Acres
Lot Dimensions 0.29
Property Description
MOVE IN THIS MAY! Stunning farmhouse style home with 4 beds, 2.5 baths, 3-car garage, & a bonus room. Walk inside to see medium wood floors span the 1st fl & a home office on the side. The kitchen offers grey 42'' cabinets, a large eat-in island, white quartz countertops, built-in appliances, & a massive walk-in pantry. Dine with your family in the breakfast area. Enjoy the family room with a 3' extension & a charming fireplace to keep you warm. Tucked away from guests is the laundry room with cabinets for storage. Upstairs find 3 secondary bedrooms, a hall bathroom, the owner's suite, & an enormous bonus room. The owner's suite comes with a vaulted ceiling & giant walk-in closet. The en-suite has a double sink vanity, a linen closet, & a tile shower with a seat.
Location
State OH
County Delaware
Community The Pines At Berlin Station
Area 0.29
Rooms
Basement Full
Dining Room No
Interior
Heating Forced Air
Cooling Central
Fireplaces Type One
Equipment Yes
Fireplace Yes
Exterior
Parking Features Attached Garage, Side Load
Garage Spaces 3.0
Garage Description 3.0
Total Parking Spaces 3
Garage Yes
Building
Lot Description Wooded
Architectural Style 2 Story
Schools
High Schools Olentangy Lsd 2104 Del Co.
Others
Tax ID 418-240-10-033-000
Acceptable Financing VA, FHA, Conventional
Listing Terms VA, FHA, Conventional
Read Less
Want to know what your home might be worth? Contact us for a FREE valuation!

Our team is ready to help you sell your home for the highest possible price ASAP





