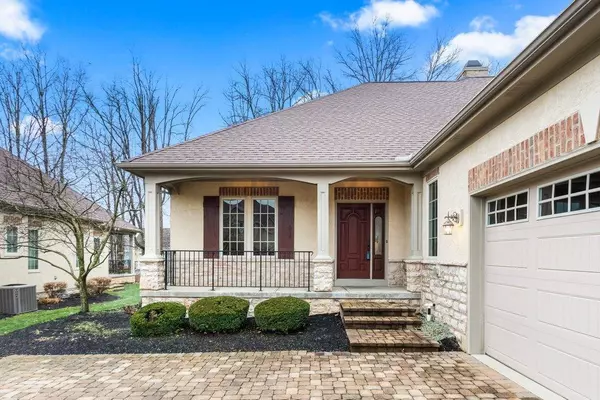$479,900
$479,900
For more information regarding the value of a property, please contact us for a free consultation.
5430 Slater Ridge Westerville, OH 43082
3 Beds
3 Baths
2,006 SqFt
Key Details
Sold Price $479,900
Property Type Condo
Sub Type Condo Shared Wall
Listing Status Sold
Purchase Type For Sale
Square Footage 2,006 sqft
Price per Sqft $239
Subdivision Villas At Walnut Grove
MLS Listing ID 220043841
Sold Date 02/23/21
Style 1 Story
Bedrooms 3
Full Baths 3
HOA Fees $410
HOA Y/N Yes
Originating Board Columbus and Central Ohio Regional MLS
Year Built 2010
Annual Tax Amount $9,830
Lot Size 0.360 Acres
Lot Dimensions 0.36
Property Description
Immaculate Romanelli & Hughes Condo Located In The Gated Community Of Villas At Walnut Grove. Boasting Over 3,000 Sq Ft This Single Story Condo Offers A Beautiful Main Floor Owner's Suite W/Tray Ceilings, Spa Like En-Suite, Large Walk In Closet & 1st Floor Laundry. This Open Floor Concept Includes A Stunning Chef's Kitchen W/Granite Counter Tops, Kitchen Island, Breakfast Nook, & Great Rm Featuring Built In Shelves, Custom Coffered Ceilings, & Gas Fireplace. The Finished Basement Is Perfect For Entertaining & Features a 3rd Bedroom W/Full Egress Window, Full Bath & Walk In Closet. This Turn-Key Condo Incl Fresh Paint & New Carpet In Basement. Ample Parking W/Long Brick Paver Drive Way, 2 Car Garage, And Visitor Parking Nearby. Unwind & Enjoy The Private Wooded Lot On The Covered Porch.
Location
State OH
County Delaware
Community Villas At Walnut Grove
Area 0.36
Direction Big Walnut Road To Ketterington Lane To Slater Ridge
Rooms
Basement Egress Window(s), Full
Dining Room Yes
Interior
Interior Features Whirlpool/Tub, Dishwasher, Electric Dryer Hookup, Gas Range, Gas Water Heater, Humidifier, Microwave, Refrigerator, Security System
Heating Forced Air
Cooling Central
Fireplaces Type One, Direct Vent, Gas Log
Equipment Yes
Fireplace Yes
Exterior
Exterior Feature Irrigation System
Parking Features Attached Garage, Heated, Opener
Garage Spaces 2.0
Garage Description 2.0
Total Parking Spaces 2
Garage Yes
Building
Lot Description Wooded
Architectural Style 1 Story
Schools
High Schools Olentangy Lsd 2104 Del Co.
Others
Tax ID 317-230-03-003-615
Acceptable Financing Other, Conventional
Listing Terms Other, Conventional
Read Less
Want to know what your home might be worth? Contact us for a FREE valuation!

Our team is ready to help you sell your home for the highest possible price ASAP





