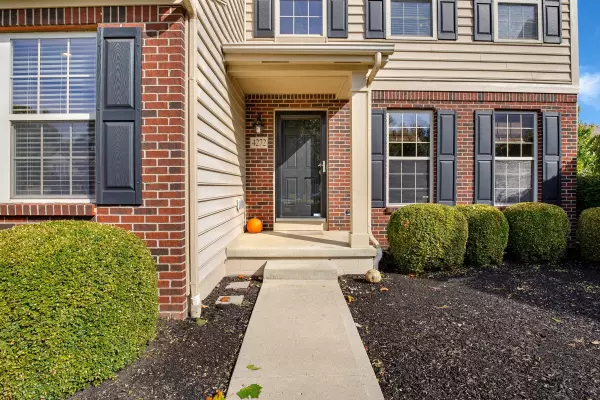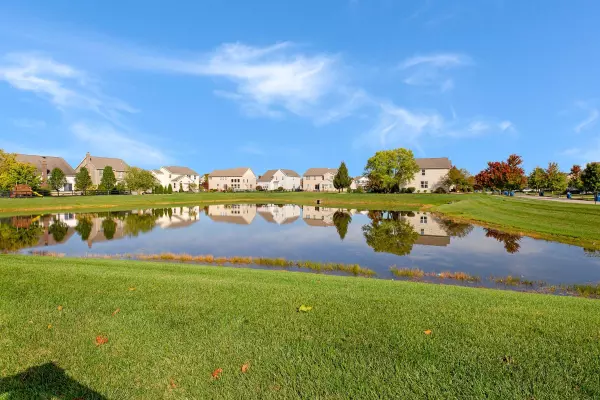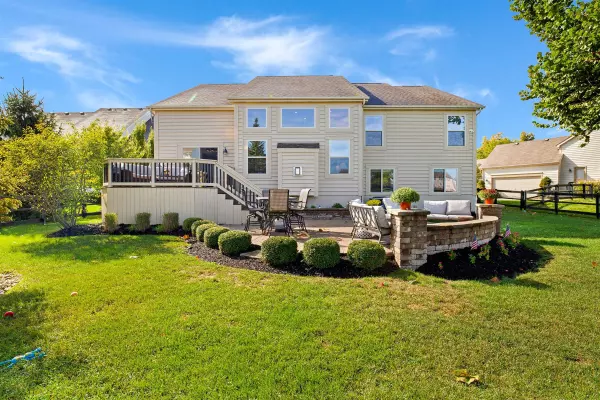$475,000
$479,900
1.0%For more information regarding the value of a property, please contact us for a free consultation.
4272 Verbena Lane Powell, OH 43065
4 Beds
3 Baths
3,504 SqFt
Key Details
Sold Price $475,000
Property Type Single Family Home
Sub Type Single Family Freestanding
Listing Status Sold
Purchase Type For Sale
Square Footage 3,504 sqft
Price per Sqft $135
Subdivision Scioto Reserve
MLS Listing ID 220034545
Sold Date 11/06/20
Style Split - 5 Level\+
Bedrooms 4
Full Baths 2
HOA Fees $27
HOA Y/N Yes
Originating Board Columbus and Central Ohio Regional MLS
Year Built 2004
Annual Tax Amount $8,528
Lot Size 0.280 Acres
Lot Dimensions 0.28
Property Description
UPGRADES GALORE!!! Working from home never Looked Sooo Good!
Your New Home is upgraded and updated! New Wood Floors and New Plush Carpet - Large Rooms throughout this Entire Home.
Great room with mantle to the ceiling, eat in kitchen with granite, SS appliances. Large Dinning room ready for Family Gatherings. Home office on 1st floor.
Owners suite is only 6 steps off 1st floor with large walk in closet, tub, walk in shower!
Huge Lower Level. But wait theres more... Check out the Back yard Deck/Paver Patio sanctuary with a scenic view of the POND!!
Most upgrades and HVAC (w/ air purifier)
have been added in last 2 years.
Location
State OH
County Delaware
Community Scioto Reserve
Area 0.28
Direction 315 N - W on Home Rd N on Scioto Chase E on Scioto Pkwy N on Golden Way E Vista Walk ln N on Kellogg Dr W on Verbena
Rooms
Basement Full
Dining Room Yes
Interior
Interior Features Dishwasher, Electric Dryer Hookup, Electric Range, Electric Water Heater, Garden/Soak Tub, Gas Water Heater, Microwave, Refrigerator
Cooling Central
Fireplaces Type One, Gas Log
Equipment Yes
Fireplace Yes
Exterior
Exterior Feature Deck, Fenced Yard, Patio
Parking Features Attached Garage, Opener
Garage Spaces 3.0
Garage Description 3.0
Total Parking Spaces 3
Garage Yes
Building
Lot Description Cul-de-Sac, Pond, Water View
Architectural Style Split - 5 Level\+
Schools
High Schools Olentangy Lsd 2104 Del Co.
Others
Tax ID 319-220-17-030-000
Read Less
Want to know what your home might be worth? Contact us for a FREE valuation!

Our team is ready to help you sell your home for the highest possible price ASAP





