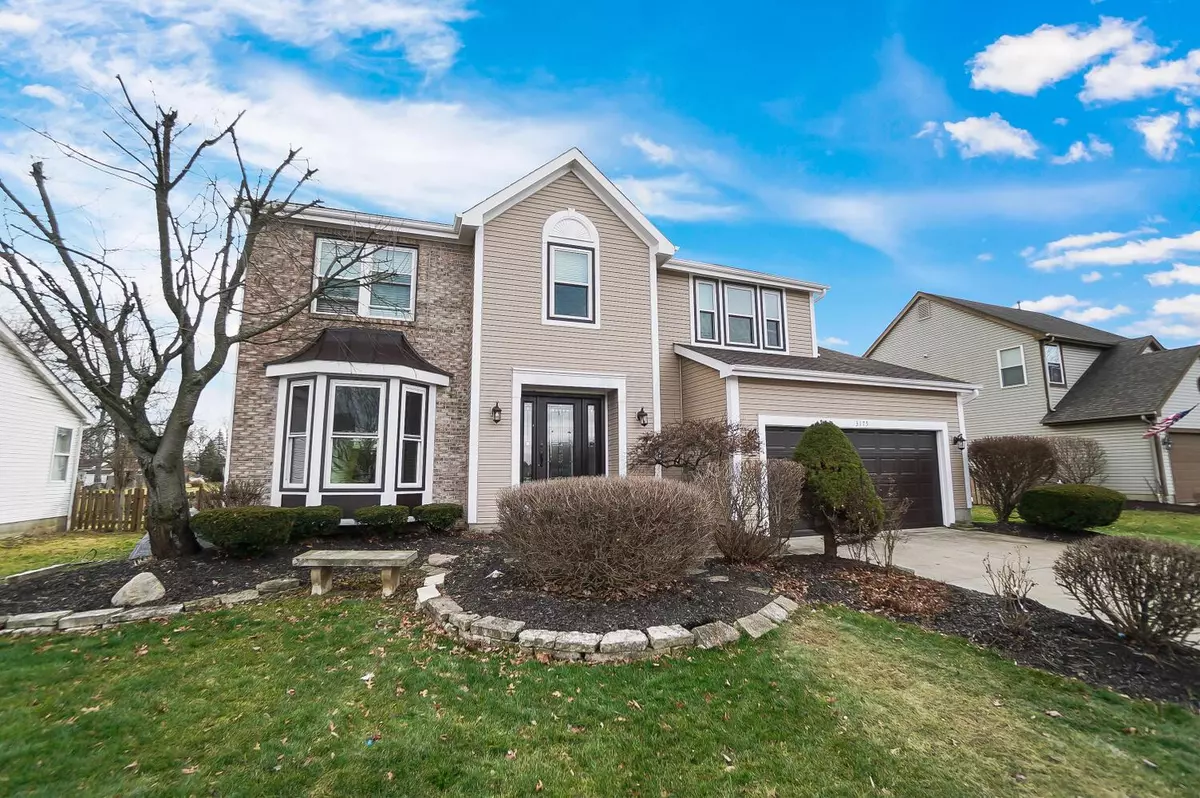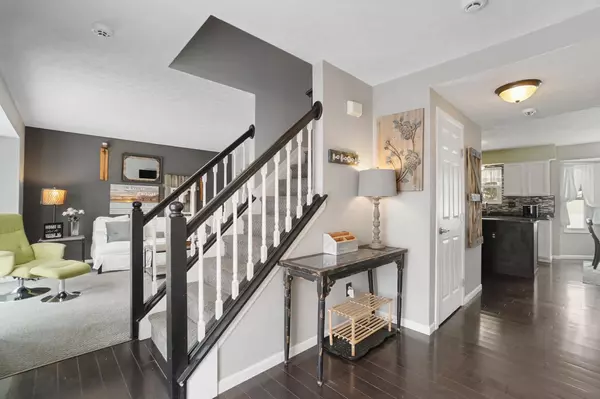$340,000
$315,000
7.9%For more information regarding the value of a property, please contact us for a free consultation.
3175 Longridge Way Grove City, OH 43123
4 Beds
3.5 Baths
2,252 SqFt
Key Details
Sold Price $340,000
Property Type Single Family Home
Sub Type Single Family Freestanding
Listing Status Sold
Purchase Type For Sale
Square Footage 2,252 sqft
Price per Sqft $150
Subdivision Hoover Park
MLS Listing ID 221004098
Sold Date 05/10/21
Style 2 Story
Bedrooms 4
Full Baths 3
HOA Fees $7
HOA Y/N Yes
Originating Board Columbus and Central Ohio Regional MLS
Year Built 1995
Annual Tax Amount $4,549
Lot Size 8,712 Sqft
Lot Dimensions 0.2
Property Description
Walk the 3D tour of ''Lovely Longridge'' • This home features a family room w/glass tile fireplace that's open to the kitchen w/island & granite counters. Cozy up w/a good book in the separate formal living room. Dining room is big enough for extra large table & an elegant tray ceiling. The owners suite is like a spa with jetted tub, dual sinks, & new flooring. Custom shelving in the walk in closet for the shoe enthusiast. The partial finished basement can be yet another living space to play games or watch the Buckeyes, or a 5th bedroom with/full bath attached. Grill out on the concrete patio. Walk the Murfin Fields paths to GCHS, or walk to Hayes Intermediate & JC Sommer schools, to the park & pond. Washer/Dryer stay. Most everything has been updated.
Location
State OH
County Franklin
Community Hoover Park
Area 0.2
Direction From 71 South, Rt onto Stringtown Rd, Lt onto Haughn Rd, Rt onto Longridge-home is on the Lt.
Rooms
Basement Crawl, Partial
Dining Room Yes
Interior
Interior Features Whirlpool/Tub, Dishwasher, Electric Dryer Hookup, Gas Range, Microwave, Refrigerator, Security System
Heating Forced Air
Cooling Central
Fireplaces Type One, Gas Log
Equipment Yes
Fireplace Yes
Exterior
Exterior Feature Fenced Yard, Patio, Storage Shed
Parking Features Attached Garage, Opener, On Street
Garage Spaces 2.0
Garage Description 2.0
Total Parking Spaces 2
Garage Yes
Building
Architectural Style 2 Story
Schools
High Schools South Western Csd 2511 Fra Co.
Others
Tax ID 040-008953
Acceptable Financing VA, FHA, Conventional
Listing Terms VA, FHA, Conventional
Read Less
Want to know what your home might be worth? Contact us for a FREE valuation!

Our team is ready to help you sell your home for the highest possible price ASAP





