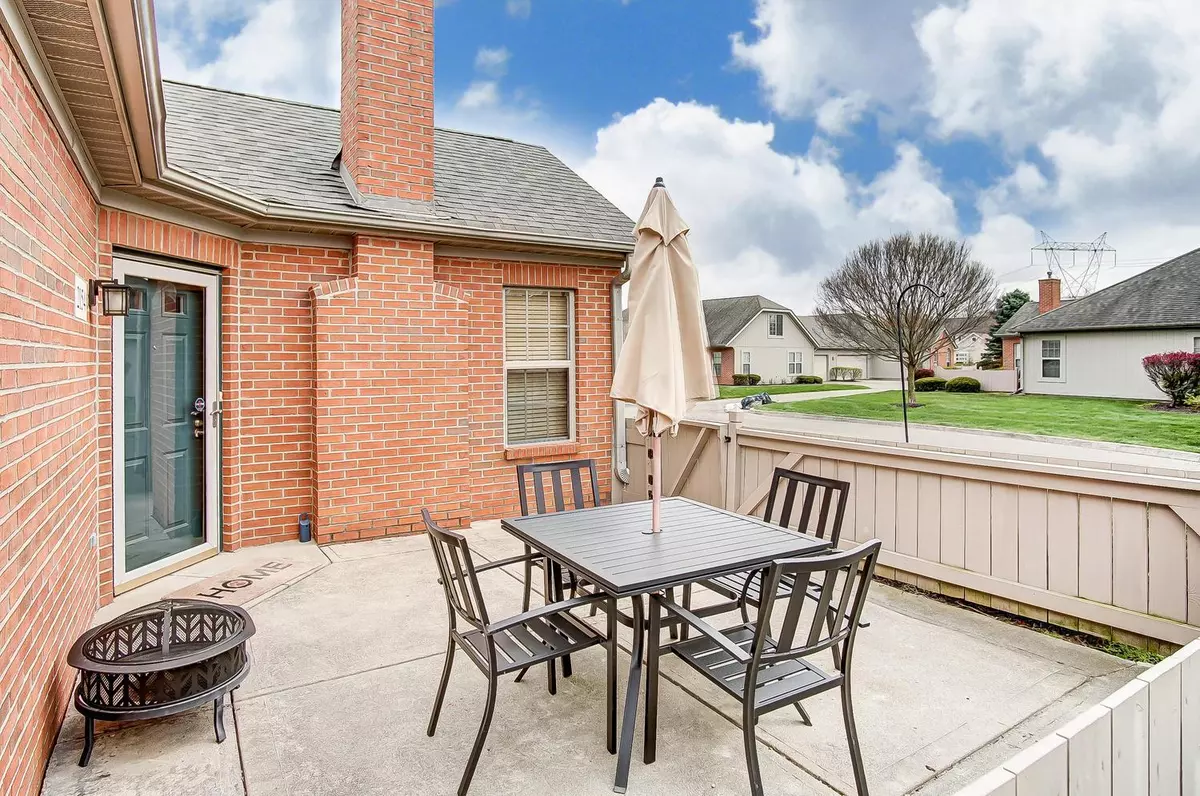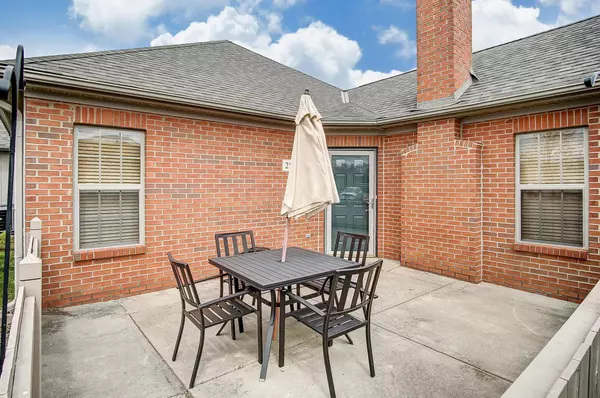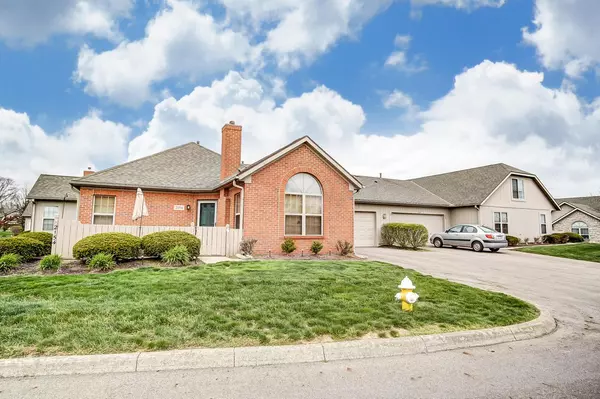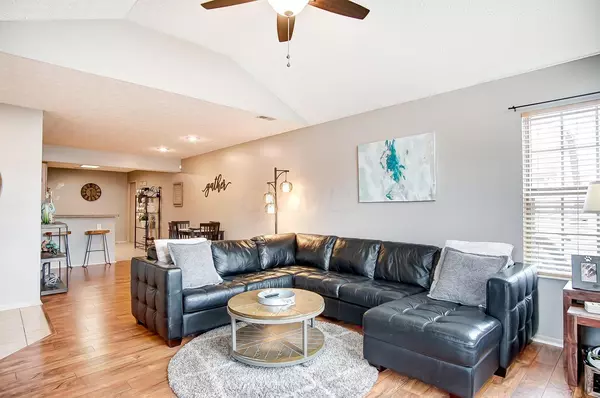$203,700
$199,900
1.9%For more information regarding the value of a property, please contact us for a free consultation.
2154 Ravine Woods Drive #24-215 Grove City, OH 43123
2 Beds
2 Baths
1,153 SqFt
Key Details
Sold Price $203,700
Property Type Condo
Sub Type Condo Shared Wall
Listing Status Sold
Purchase Type For Sale
Square Footage 1,153 sqft
Price per Sqft $176
Subdivision Ravine At Quail Creek
MLS Listing ID 220011150
Sold Date 05/14/20
Style 1 Story
Bedrooms 2
Full Baths 2
HOA Fees $217
HOA Y/N Yes
Originating Board Columbus and Central Ohio Regional MLS
Year Built 1999
Annual Tax Amount $2,885
Lot Size 1,742 Sqft
Lot Dimensions 0.04
Property Description
Picture Perfect in Ravine at Quail Creek! Welcoming you to this spacious ranch style 2 bedroom, 2 bath condo, with fresh paint and new flooring... it's completely move-in ready. Vaulted ceilings, gas fireplace, and wonderful windows, it's just so inviting. The open kitchen offers new stainless steel appliances, granite countertops, and counter seating too. First floor laundry and mudroom for your convenience off the 2 car garage with storage. The bedrooms are quite spacious and have wonderful closets too. Ceiling fans throughout for your comfort. HVAC recently replaced... so every comfort is ready and in place. Large gated patio area is nice for outdoor entertaining and just a short distance from the pool! Schedule a tour today to see how this maintenance free living lifestyle fits you!
Location
State OH
County Franklin
Community Ravine At Quail Creek
Area 0.04
Direction Hoover Rd to Quail Creek Dr. Turn into Ravine Woods Drive and veer right, past the pool... it will be on your left.
Rooms
Dining Room No
Interior
Interior Features Dishwasher, Electric Range, Gas Water Heater, Microwave, Refrigerator, Security System
Cooling Central
Fireplaces Type One, Gas Log
Equipment No
Fireplace Yes
Exterior
Parking Features Attached Garage
Garage Spaces 2.0
Garage Description 2.0
Total Parking Spaces 2
Garage Yes
Building
Architectural Style 1 Story
Schools
High Schools South Western Csd 2511 Fra Co.
Others
Tax ID 040-010243
Acceptable Financing Other, VA, FHA, Conventional
Listing Terms Other, VA, FHA, Conventional
Read Less
Want to know what your home might be worth? Contact us for a FREE valuation!

Our team is ready to help you sell your home for the highest possible price ASAP





