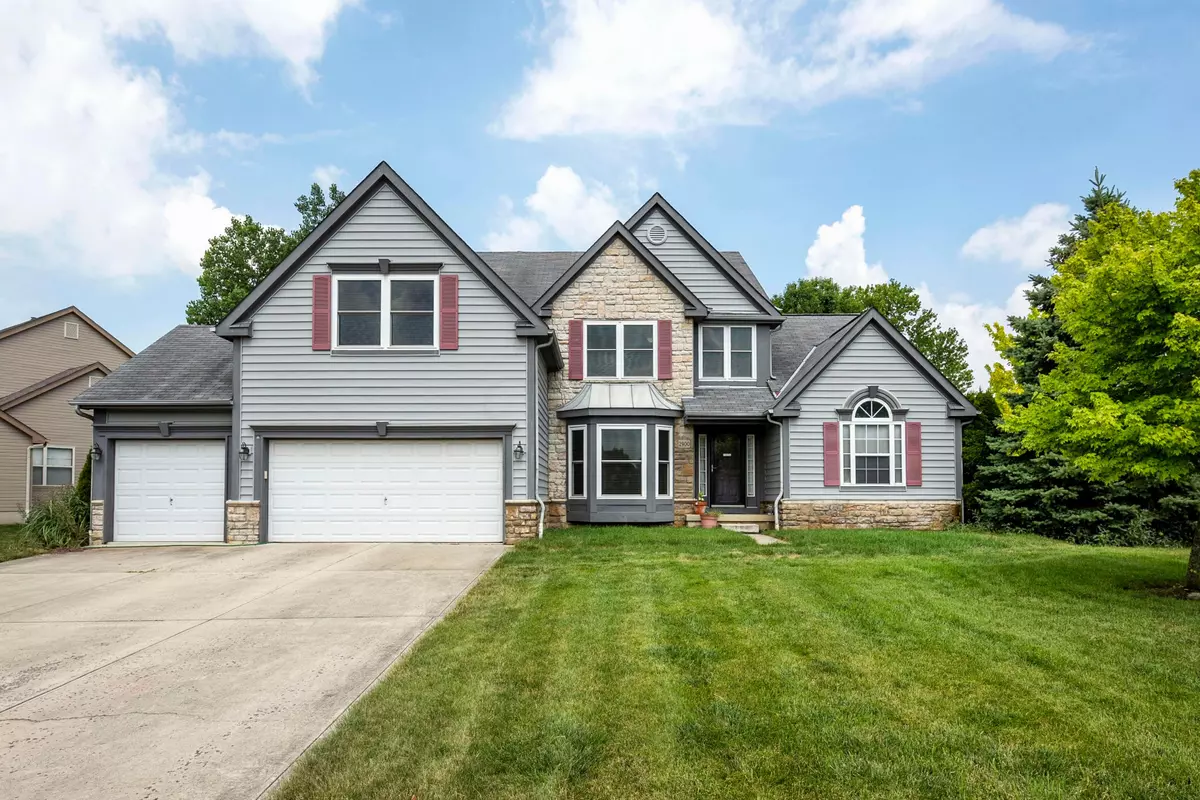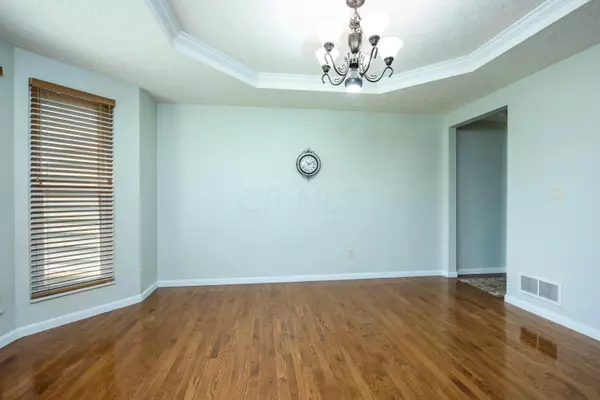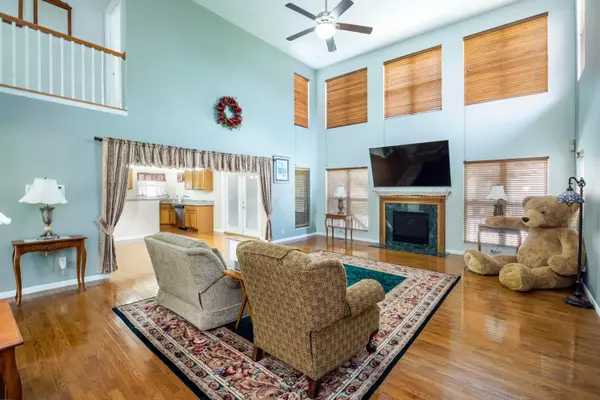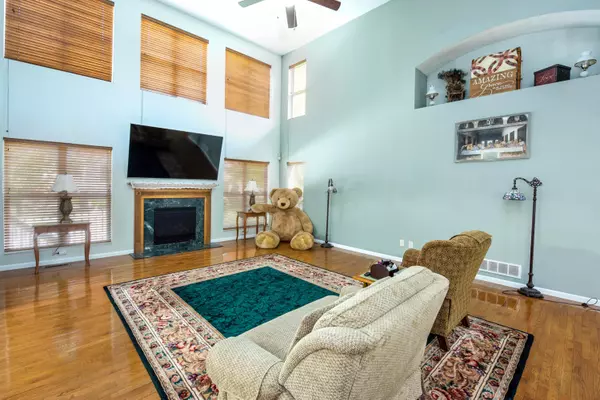$335,000
$335,900
0.3%For more information regarding the value of a property, please contact us for a free consultation.
2900 Dunhurst Court Grove City, OH 43123
5 Beds
2.5 Baths
2,570 SqFt
Key Details
Sold Price $335,000
Property Type Single Family Home
Sub Type Single Family Freestanding
Listing Status Sold
Purchase Type For Sale
Square Footage 2,570 sqft
Price per Sqft $130
Subdivision Hoover Crossing
MLS Listing ID 220020979
Sold Date 08/05/20
Style 2 Story
Bedrooms 5
Full Baths 2
HOA Fees $6
HOA Y/N Yes
Originating Board Columbus and Central Ohio Regional MLS
Year Built 2003
Annual Tax Amount $5,556
Lot Size 0.300 Acres
Lot Dimensions 0.3
Property Description
Stunning, over 2500 sq ft, 4 BR, 2 1/2 BA 2-story home w/a beautiful 4 season rm, a massive ready to finish full basement & 3 car front load garage. Gorgeous open floor plan! Huge 2-story great rm w/gorgeous wood flrs, wood-burning fireplace, an architectural niche & sun drenching transom windows. Formal din rm w/bay window & trey ceilings, a huge eat-in kitchen w/oak cabinets, SS appliances & a large brkfst dinette. A luxurious 1st fl owner suite w/gorgeous hardwood flrs, coffered ceilings, a walk-in closet & a grand bath complete w/soaking tub & separate shower. A possible 5th BR, or huge bonus room over the garage. Tons of upgrades & updates throughout, including 1st flr laundry, 6 panel doors, 100s of sq ft of hrdwd flrs & much more. This home has been well cared for & shows perfectly!
Location
State OH
County Franklin
Community Hoover Crossing
Area 0.3
Rooms
Basement Full
Dining Room Yes
Interior
Interior Features Dishwasher, Electric Range, Garden/Soak Tub, Gas Water Heater, Microwave, Refrigerator
Cooling Central
Fireplaces Type One
Equipment Yes
Fireplace Yes
Exterior
Parking Features Attached Garage, Opener, 2 Off Street
Garage Spaces 3.0
Garage Description 3.0
Total Parking Spaces 3
Garage Yes
Building
Lot Description Cul-de-Sac
Architectural Style 2 Story
Schools
High Schools South Western Csd 2511 Fra Co.
Others
Tax ID 040-010262
Acceptable Financing VA, USDA, FHA, Conventional
Listing Terms VA, USDA, FHA, Conventional
Read Less
Want to know what your home might be worth? Contact us for a FREE valuation!

Our team is ready to help you sell your home for the highest possible price ASAP





