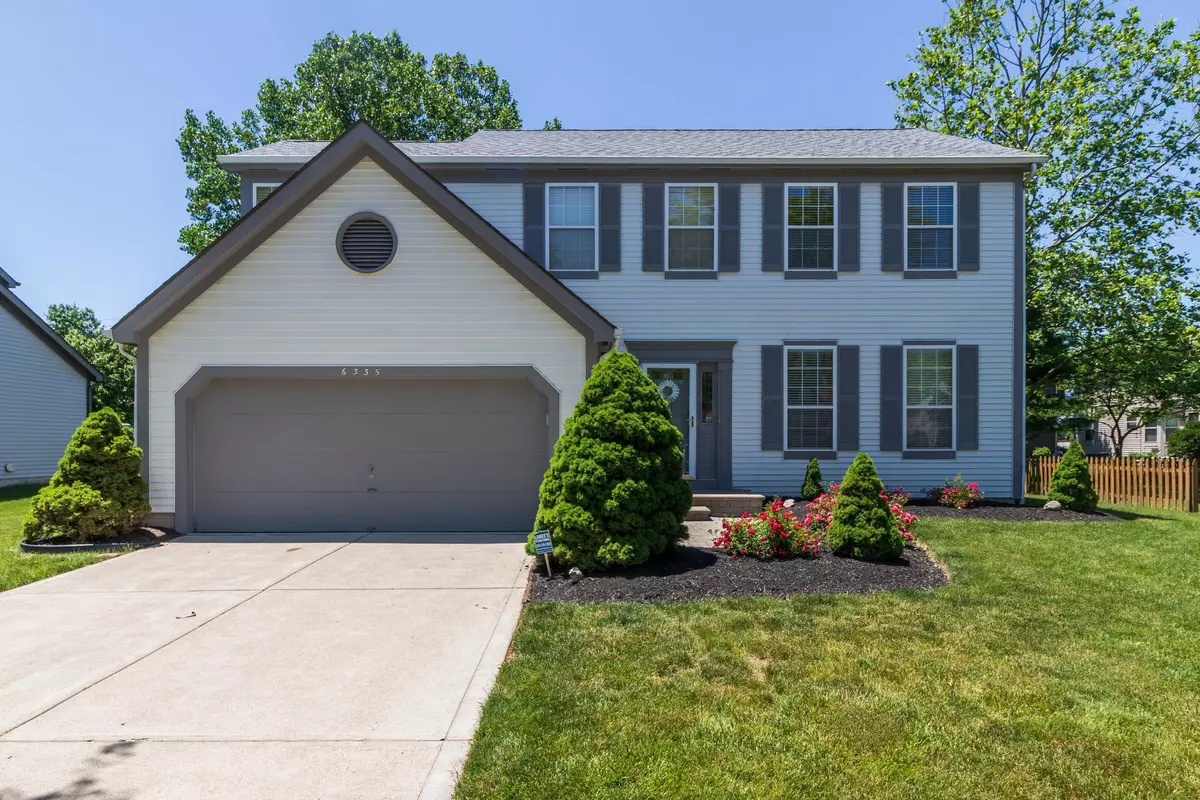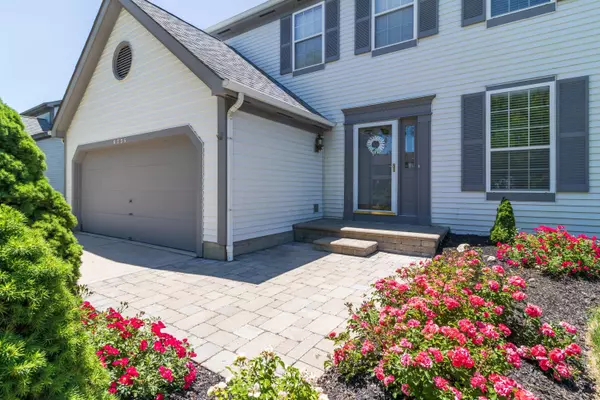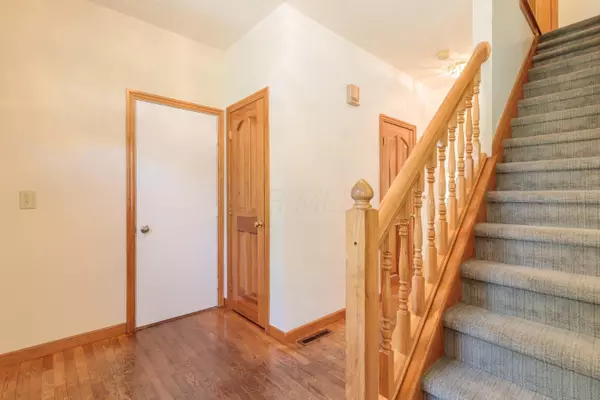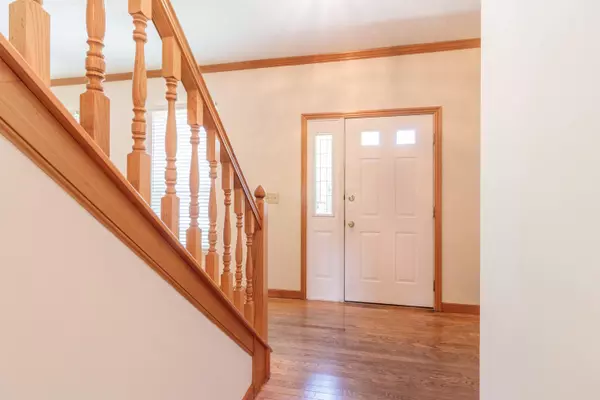$285,000
$264,900
7.6%For more information regarding the value of a property, please contact us for a free consultation.
6335 Rising Sun Drive Grove City, OH 43123
3 Beds
2.5 Baths
2,460 SqFt
Key Details
Sold Price $285,000
Property Type Single Family Home
Sub Type Single Family Freestanding
Listing Status Sold
Purchase Type For Sale
Square Footage 2,460 sqft
Price per Sqft $115
Subdivision Indian Trails
MLS Listing ID 220018823
Sold Date 07/28/20
Style 2 Story
Bedrooms 3
Full Baths 2
HOA Y/N No
Originating Board Columbus and Central Ohio Regional MLS
Year Built 1992
Annual Tax Amount $4,114
Lot Size 0.270 Acres
Lot Dimensions 0.27
Property Description
Beautiful 2 story home located in Indian Trails w/2460 sqft not inc the full basement that could be finished for additional living space. First floor features a Living Room, Formal Dining Room, Eat in Kitchen w/Bay Window, Half Bathroom and Great Room. The Kitchen has plenty of storage, a Kitchen island for additional counter space, new garbage disposal and SS appliances. Oversized Great Room has a floor to ceiling wood burning fireplace, vaulted ceilings up to the loft, tons of windows and a ceiling fan. First Floor laundry inc Washer/Dryer. Upstairs are three bedrooms, two bathrooms and a loft. Master Bedroom features vaulted ceilings and a private en-suite bathroom w/double sinks, shower and separate soaking tub. NEW furnace, AC, H2O Tank and Water Softener. Newer Carpet.
Location
State OH
County Franklin
Community Indian Trails
Area 0.27
Direction 665 to River Trail Dr to Rising Sun Dr. Home is located on the left hand side
Rooms
Basement Full
Dining Room Yes
Interior
Interior Features Dishwasher, Garden/Soak Tub, Gas Range, Microwave, Whole House Fan
Heating Forced Air
Cooling Central
Fireplaces Type One, Gas Log
Equipment Yes
Fireplace Yes
Exterior
Parking Features Attached Garage
Garage Spaces 2.0
Garage Description 2.0
Total Parking Spaces 2
Garage Yes
Building
Architectural Style 2 Story
Schools
High Schools South Western Csd 2511 Fra Co.
Others
Tax ID 040-007522
Read Less
Want to know what your home might be worth? Contact us for a FREE valuation!

Our team is ready to help you sell your home for the highest possible price ASAP





