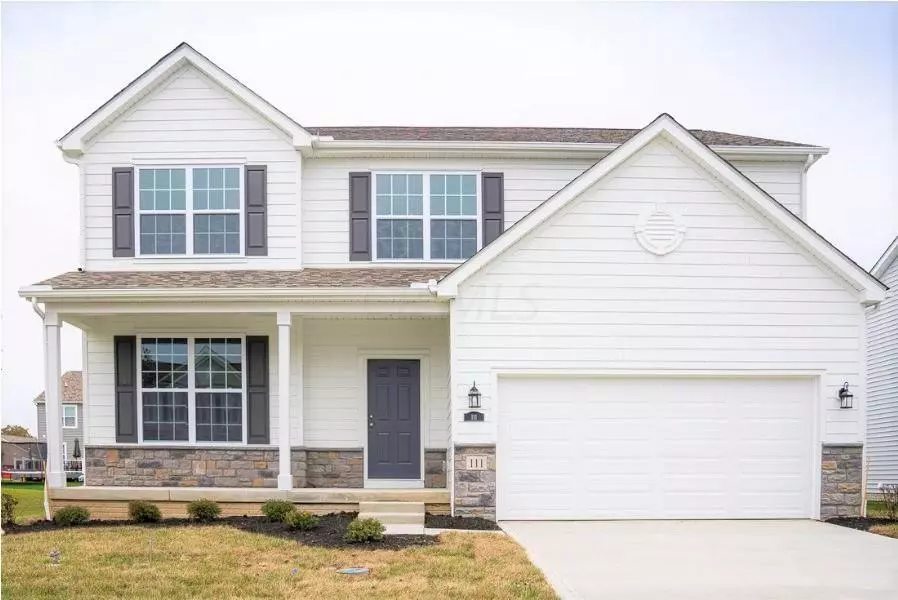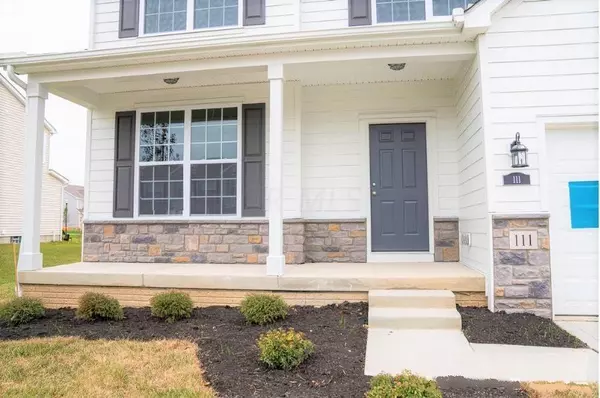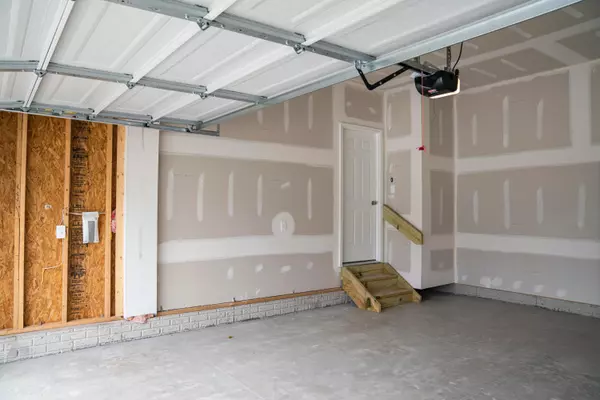$302,880
$299,900
1.0%For more information regarding the value of a property, please contact us for a free consultation.
111 Marblewood Drive Delaware, OH 43015
4 Beds
2.5 Baths
2,276 SqFt
Key Details
Sold Price $302,880
Property Type Single Family Home
Sub Type Single Family Freestanding
Listing Status Sold
Purchase Type For Sale
Square Footage 2,276 sqft
Price per Sqft $133
Subdivision The Reserve At Lantern Chase
MLS Listing ID 219036679
Sold Date 04/13/20
Style 2 Story
Bedrooms 4
Full Baths 2
HOA Y/N Yes
Originating Board Columbus and Central Ohio Regional MLS
Year Built 2019
Lot Size 8,276 Sqft
Lot Dimensions 0.19
Property Description
New construction in beautiful Reserve at Lantern Chase featuring the Bristol II B plan. Quality new construction in Delaware, Ohio. This sophisticated home w/ 4BRs, 2 full baths, powder rm & full basement. Upgrades galore including 9 ft ceilings & wood spindles on stairwell! Luxury plank style flooring in the foyer, 1/2 bath, LR, family rm & kitchen. The kit is open to the GR & includes upg countertops & cabinets & kitchen island for extra seating while entertaining friends & family! Enjoy his & her WI closets that come off the deluxe master bathroom w/double bowl sink & priv commode. The master suite also includes unique coffered ceilings, making this space feel like a true owner's suite!
Location
State OH
County Delaware
Community The Reserve At Lantern Chase
Area 0.19
Direction The Reserve at Lantern Chase is located North of Silver Smith Lane at the end of White Elm Drive and Stonehope Drive. Take St. Rt. 37 (W. Central Ave) West, turn North onto Houk Road. The community is to the Northwest at the end of Houk Road.
Rooms
Basement Full
Dining Room Yes
Interior
Heating Forced Air
Cooling Central
Equipment Yes
Exterior
Parking Features Attached Garage
Garage Spaces 2.0
Garage Description 2.0
Total Parking Spaces 2
Garage Yes
Building
Architectural Style 2 Story
Schools
High Schools Delaware Csd 2103 Del Co.
Others
Tax ID 519-320-44-015-000
Read Less
Want to know what your home might be worth? Contact us for a FREE valuation!

Our team is ready to help you sell your home for the highest possible price ASAP





