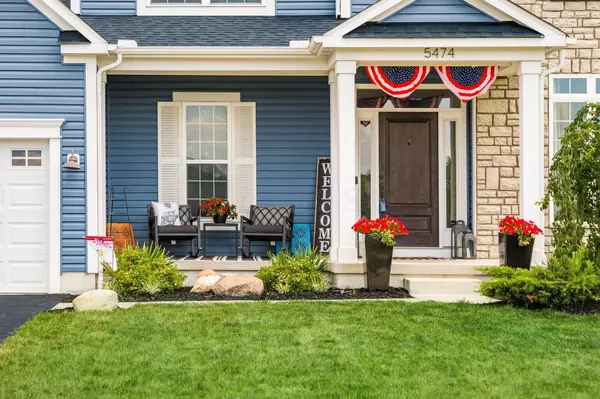$599,900
$599,899
For more information regarding the value of a property, please contact us for a free consultation.
5474 Sutton Drive Grove City, OH 43123
5 Beds
3.5 Baths
4,185 SqFt
Key Details
Sold Price $599,900
Property Type Single Family Home
Sub Type Single Family Freestanding
Listing Status Sold
Purchase Type For Sale
Square Footage 4,185 sqft
Price per Sqft $143
Subdivision Meadow Grove Estates North
MLS Listing ID 222024904
Sold Date 08/18/22
Style Split - 5 Level\+
Bedrooms 5
Full Baths 3
HOA Fees $25
HOA Y/N Yes
Originating Board Columbus and Central Ohio Regional MLS
Year Built 2019
Annual Tax Amount $10,159
Lot Size 0.270 Acres
Lot Dimensions 0.27
Property Description
Welcome home to this stunning 5 level split in highly desirable Meadow Grove Estates! The Linden model just built a few years ago with 5 bedrooms including an add'l bedroom + full bath for possible mother-in-law suite downstairs plus living room + 3 car garage. Many upgrades throughout including SS appliances, granite countertops, walk-in pantry, custom built-in lockers in mud area, large bedrooms w/ raised countertops in master bath + built-in closet organizer, 9 ft ceilings on the lower level, huge basement + every bump out imaginable. Gorgeous hardwood floors on the 1st floor + a private office/den. Step outside + enjoy the beautiful stamped concrete patio (19x23) + large backyard. Enjoy the vast green space just across this quiet street plus short commute to shopping + highway access
Location
State OH
County Franklin
Community Meadow Grove Estates North
Area 0.27
Direction Buckeye Parkway to Silverlawn turn left on Sutton on the right
Rooms
Dining Room No
Interior
Equipment No
Exterior
Parking Features Attached Garage, Opener
Garage Spaces 3.0
Garage Description 3.0
Total Parking Spaces 3
Garage Yes
Building
Architectural Style Split - 5 Level\+
Schools
High Schools South Western Csd 2511 Fra Co.
Others
Tax ID 040-015992
Read Less
Want to know what your home might be worth? Contact us for a FREE valuation!

Our team is ready to help you sell your home for the highest possible price ASAP





