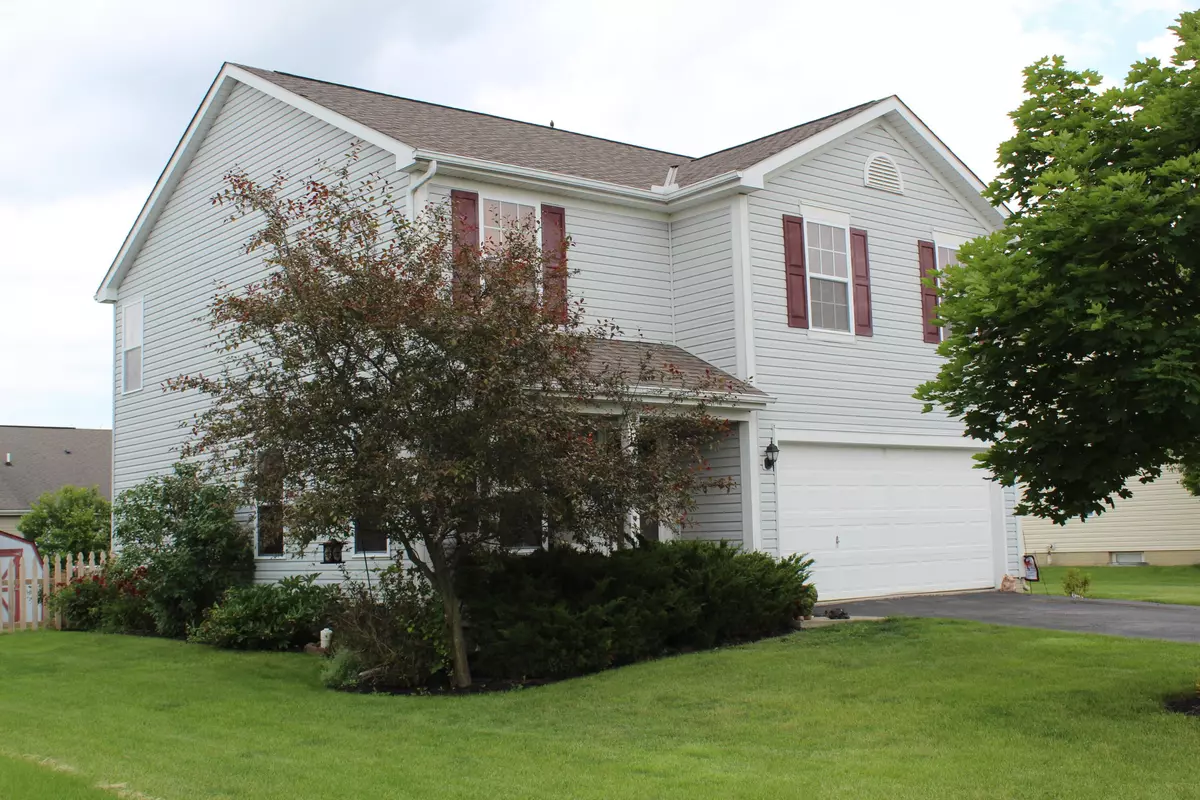$247,000
$275,999
10.5%For more information regarding the value of a property, please contact us for a free consultation.
593 Clark Avenue Ashville, OH 43103
3 Beds
2.5 Baths
1,820 SqFt
Key Details
Sold Price $247,000
Property Type Single Family Home
Sub Type Single Family Freestanding
Listing Status Sold
Purchase Type For Sale
Square Footage 1,820 sqft
Price per Sqft $135
Subdivision Ashton Village
MLS Listing ID 222020975
Sold Date 11/10/22
Style 2 Story
Bedrooms 3
Full Baths 2
HOA Fees $20/ann
HOA Y/N Yes
Originating Board Columbus and Central Ohio Regional MLS
Year Built 2008
Annual Tax Amount $2,401
Lot Size 9,583 Sqft
Lot Dimensions 0.22
Property Description
Welcome home! Spacious SFH in Ashton Village! This 3 bedroom, 2 full 1 half bath is waiting for its next owner! Talk to your neighbors and watch fireworks from your front porch. The great room, with new carpet through out first floor, provides natural sunlight and plenty of room to entertain. The eat-in kitchen is nestled in the back with the half bath and food pantry access. Going upstairs, loft space and 3 large bedrooms await. The primary bedroom is complete with a walk-in closet and its own garden tub. The full guest bathroom and laundry room are also on the second floor. Fenced yard (2021), deck, hot tub, and garden shed round out the backyard. Ring door conveys! Check it out! Seller welcomes FHA, VA loans. 1500$ credit towards paint, Choice Home Warranty (policy #679507210)
Location
State OH
County Pickaway
Community Ashton Village
Area 0.22
Direction GPS
Rooms
Dining Room Yes
Interior
Interior Features Dishwasher, Electric Range, Garden/Soak Tub, Hot Tub, Microwave, Refrigerator
Heating Forced Air
Cooling Central
Equipment No
Exterior
Exterior Feature Deck, Fenced Yard, Storage Shed
Parking Features On Street
Garage Spaces 2.0
Garage Description 2.0
Total Parking Spaces 2
Building
Architectural Style 2 Story
Schools
High Schools Teays Valley Lsd 6503 Pic Co.
Others
Tax ID D13-0-039-00-017-00
Acceptable Financing VA, FHA, Conventional
Listing Terms VA, FHA, Conventional
Read Less
Want to know what your home might be worth? Contact us for a FREE valuation!

Our team is ready to help you sell your home for the highest possible price ASAP





