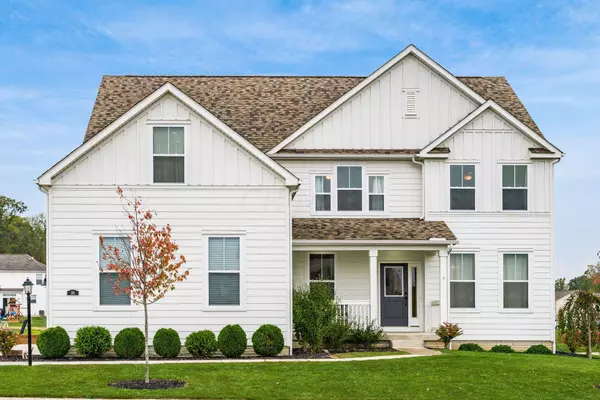$475,000
$499,000
4.8%For more information regarding the value of a property, please contact us for a free consultation.
311 Ben Curtis Drive Ostrander, OH 43061
4 Beds
2.5 Baths
3,186 SqFt
Key Details
Sold Price $475,000
Property Type Single Family Home
Sub Type Single Family Freestanding
Listing Status Sold
Purchase Type For Sale
Square Footage 3,186 sqft
Price per Sqft $149
Subdivision Meadows Of Mill Creek
MLS Listing ID 221044342
Sold Date 12/27/21
Style 2 Story
Bedrooms 4
Full Baths 2
HOA Fees $22
HOA Y/N Yes
Originating Board Columbus and Central Ohio Regional MLS
Year Built 2017
Annual Tax Amount $4,574
Lot Size 0.530 Acres
Lot Dimensions 0.53
Property Description
Beautiful custom-built 4 bedroom home boasting over 3,000 square feet! Just built in 2017, this home is truly move in ready. Bright & open modern floor plan. The main living features a formal living & dining room, a den perfect for a home office, & an expansive great room. The eat-in kitchen is complete with stainless steel appliances, a generous island with built-in seating. and a large pantry. Upstairs, you will find an incredibly spacious Owner's Suite! Enjoy a private seating area, as well as the ensuite bath complete with double vanity & a walk-in closet. Three more large bedrooms, a full bath, a bonus loft area, and upper level laundry complete the upstairs. Spacious backyard with a designated fire pit area creates the perfect space for relaxing or entertaining outdoors.
Location
State OH
County Delaware
Community Meadows Of Mill Creek
Area 0.53
Rooms
Basement Full
Dining Room Yes
Interior
Heating Forced Air
Cooling Central
Fireplaces Type One
Equipment Yes
Fireplace Yes
Exterior
Parking Features Attached Garage, Side Load
Garage Spaces 3.0
Garage Description 3.0
Total Parking Spaces 3
Garage Yes
Building
Architectural Style 2 Story
Schools
High Schools Buckeye Valley Lsd 2102 Del Co.
Others
Tax ID 400-100-09-002-000
Read Less
Want to know what your home might be worth? Contact us for a FREE valuation!

Our team is ready to help you sell your home for the highest possible price ASAP





