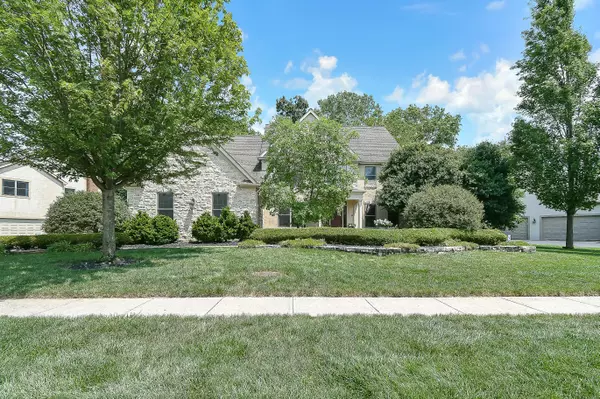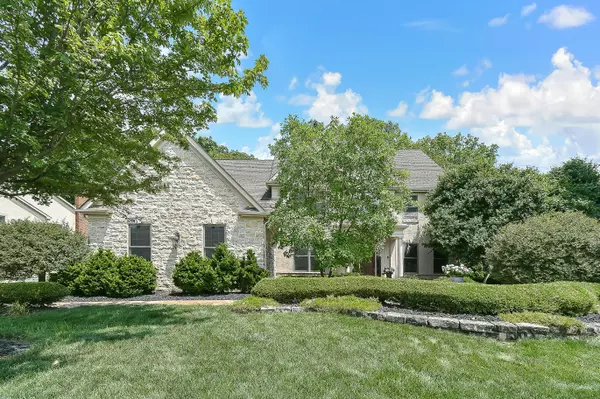$680,000
$649,500
4.7%For more information regarding the value of a property, please contact us for a free consultation.
2550 Aikin Circle Lewis Center, OH 43035
4 Beds
4.5 Baths
4,014 SqFt
Key Details
Sold Price $680,000
Property Type Single Family Home
Sub Type Single Family Freestanding
Listing Status Sold
Purchase Type For Sale
Square Footage 4,014 sqft
Price per Sqft $169
Subdivision Estates Of Walker Wood
MLS Listing ID 221024971
Sold Date 07/30/21
Style 2 Story
Bedrooms 4
Full Baths 4
HOA Fees $18
HOA Y/N Yes
Originating Board Columbus and Central Ohio Regional MLS
Year Built 2003
Annual Tax Amount $13,497
Lot Size 0.360 Acres
Lot Dimensions 0.36
Property Description
FABULOUS Custom Built Home by CV Perry offers CLASSIC Luxury on Private WOODED lot that backs to reserve ~ 3CAR Sideload Garage on loop style-no outlet- low traffic street ~ Highly ranked OLENTANGY SCHOOLS ~ 1rst Flr Laundry and Den - AMAZING Mud Rm - GOURMET Kitchen ~ DUAL STAIRCASE to ENORMOUS Owners Suite
~ FINISHED Lower Level includes log cabin style REC Rm w/FP - Full Bath - Exercise Rm - Dance Workout Rm features professional flooring - and Storage GALORE ~ EXTERIOR Entertaining features a 3LEVEL Deck ~ 1 OWNER & Very Well Maintained ~ INCREDIBLE AMENITIES
Location
State OH
County Delaware
Community Estates Of Walker Wood
Area 0.36
Direction 270N TO 71N TO GEMINI(R) TO POWELL RD(L) TO WALKER WOOD BLVD(R) TO ELEANOR(L) TO AIKIN CIRCLE - which is a loop
Rooms
Basement Egress Window(s), Full
Dining Room Yes
Interior
Interior Features Whirlpool/Tub, Dishwasher, Electric Range, Humidifier, Microwave, On-Demand Water Heater, Refrigerator, Security System
Heating Electric, Heat Pump
Cooling Central
Fireplaces Type Two, Decorative, Gas Log, Log Woodburning
Equipment Yes
Fireplace Yes
Exterior
Exterior Feature Deck, Invisible Fence, Irrigation System
Parking Features Attached Garage, Opener, Side Load, 2 Off Street, On Street
Garage Spaces 3.0
Garage Description 3.0
Total Parking Spaces 3
Garage Yes
Building
Lot Description Cul-de-Sac, Wooded
Architectural Style 2 Story
Schools
High Schools Olentangy Lsd 2104 Del Co.
Others
Tax ID 318-424-08-006-000
Acceptable Financing Conventional
Listing Terms Conventional
Read Less
Want to know what your home might be worth? Contact us for a FREE valuation!

Our team is ready to help you sell your home for the highest possible price ASAP





