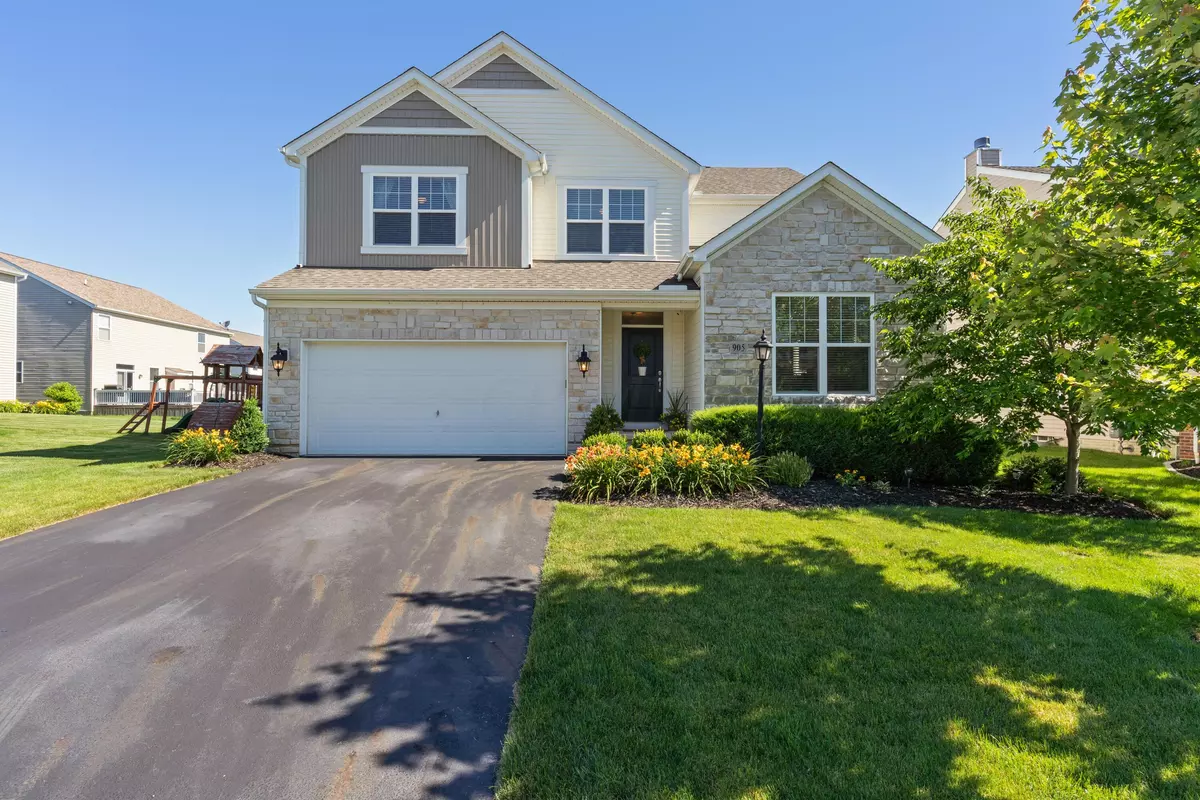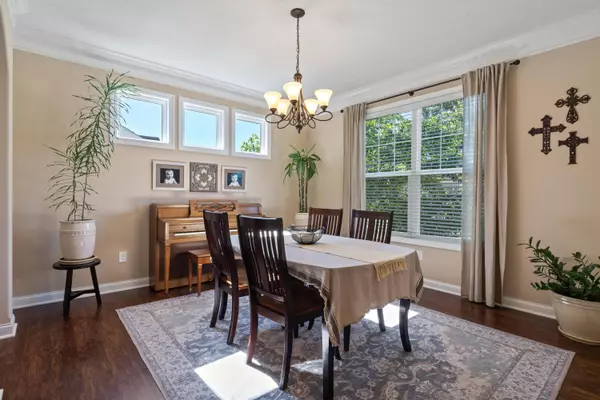$420,000
$414,900
1.2%For more information regarding the value of a property, please contact us for a free consultation.
905 Saffron Drive Sunbury, OH 43074
4 Beds
2.5 Baths
2,626 SqFt
Key Details
Sold Price $420,000
Property Type Single Family Home
Sub Type Single Family Freestanding
Listing Status Sold
Purchase Type For Sale
Square Footage 2,626 sqft
Price per Sqft $159
Subdivision Sunbury Meadows
MLS Listing ID 221021461
Sold Date 07/12/21
Style Split - 5 Level\+
Bedrooms 4
Full Baths 2
HOA Fees $45
HOA Y/N Yes
Originating Board Columbus and Central Ohio Regional MLS
Year Built 2015
Annual Tax Amount $5,387
Lot Size 8,276 Sqft
Lot Dimensions 0.19
Property Description
Gorgeous 5-level split in Sunbury Meadows! Covered front entry. 2-story Great Room w/wall of windows & gas fireplace! Beautiful Kitchen w/dark maple cabinetry, island, wall of cabinetry & SS appliances! 1st Floor Laundry Room. Owner's Suite w/large, walk-in closet & full bath w/double vanity, walk-in shower & water closet. Up another level, you'll find the loft area & 3 addtl. bedrooms & guest full bath! Lower Level features built-ins, perfect for an office/homework area! Full, poured wall basement w/egress window & full bath rough-in, ready to be finished! NEW concrete patio & composite steps (2020) in the beautifully landscaped backyard w/new swing set! NEW Humidifier! Ecobee Wifi-enabled thermostat. NEW Samsung Glass Top range (2019) & Bosch dishwasher (2018). Enjoy community pool, too!
Location
State OH
County Delaware
Community Sunbury Meadows
Area 0.19
Direction Route 3 to Sunbury Meadows Drive to Saffron.
Rooms
Basement Full
Dining Room Yes
Interior
Interior Features Dishwasher, Electric Dryer Hookup, Electric Range, Electric Water Heater, Humidifier, Microwave, Refrigerator
Heating Forced Air
Cooling Central
Fireplaces Type One, Direct Vent, Gas Log
Equipment Yes
Fireplace Yes
Exterior
Exterior Feature Patio
Parking Features Attached Garage, Opener
Garage Spaces 2.0
Garage Description 2.0
Total Parking Spaces 2
Garage Yes
Building
Architectural Style Split - 5 Level\+
Schools
High Schools Big Walnut Lsd 2101 Del Co.
Others
Tax ID 417-412-10-016-000
Read Less
Want to know what your home might be worth? Contact us for a FREE valuation!

Our team is ready to help you sell your home for the highest possible price ASAP





