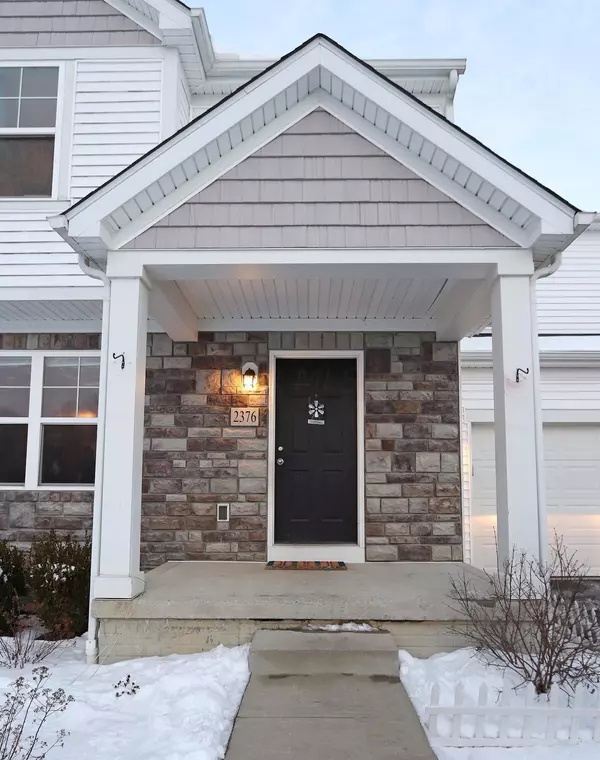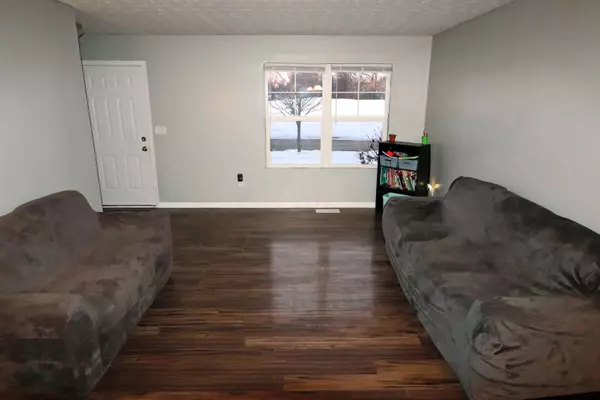$235,000
$210,000
11.9%For more information regarding the value of a property, please contact us for a free consultation.
2376 Angelfire Drive Grove City, OH 43123
3 Beds
2.5 Baths
1,740 SqFt
Key Details
Sold Price $235,000
Property Type Single Family Home
Sub Type Single Family Freestanding
Listing Status Sold
Purchase Type For Sale
Square Footage 1,740 sqft
Price per Sqft $135
Subdivision Big Run Ridge
MLS Listing ID 221001521
Sold Date 03/29/21
Style 2 Story
Bedrooms 3
Full Baths 2
HOA Fees $14
HOA Y/N Yes
Originating Board Columbus and Central Ohio Regional MLS
Year Built 2013
Annual Tax Amount $4,356
Lot Size 6,098 Sqft
Lot Dimensions 0.14
Property Description
Showings start February 16! You'll enjoy coming home to this spacious Grove City residence, which offers 3 Bedrooms & 2-1/2 Baths, plus expansive upper level Loft with walk-in closet & full, ready to finish Basement with poured, stamped walls & vented glass block windows. Beautiful stone accented exterior & covered entry. Large, comfortable Great Room with wood laminate flooring flows seamlessly into the well designed Kitchen & Dining Area. The Kitchen features maple cabinets, pantry & Whirlpool appliances. The Dining Area has a sliding glass door to the Yard. Convenient 1st floor Laundry & Powder Rm. Beside the huge multi-purpose Loft are 3 generous BRs & 2 Full Baths, including a vaulted Owner's Suite with walk-in closet & ensuite Bath. Level yard for outdoor activities, & 2-car Garage!
Location
State OH
County Franklin
Community Big Run Ridge
Area 0.14
Direction From Big Run South Road, Right on Big Run Ridge Blvd, Left on Snowshoe Ave, Right on Angelfire Drive
Rooms
Basement Full
Dining Room Yes
Interior
Interior Features Dishwasher, Electric Dryer Hookup, Electric Range, Electric Water Heater, Microwave, Refrigerator
Heating Forced Air
Cooling Central
Equipment Yes
Exterior
Parking Features Attached Garage, Opener
Garage Spaces 2.0
Garage Description 2.0
Total Parking Spaces 2
Garage Yes
Building
Architectural Style 2 Story
Schools
High Schools Columbus Csd 2503 Fra Co.
Others
Tax ID 435-290436
Acceptable Financing VA, FHA, Conventional
Listing Terms VA, FHA, Conventional
Read Less
Want to know what your home might be worth? Contact us for a FREE valuation!

Our team is ready to help you sell your home for the highest possible price ASAP





