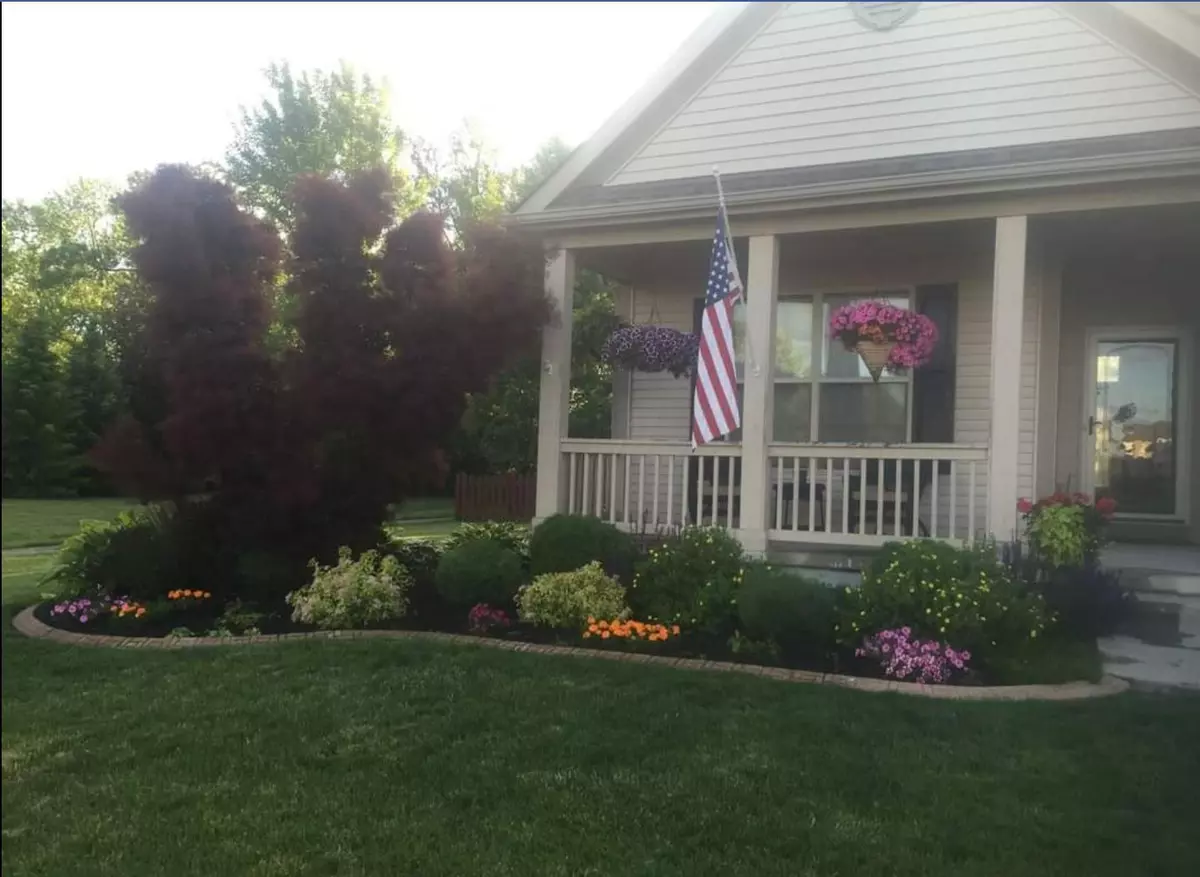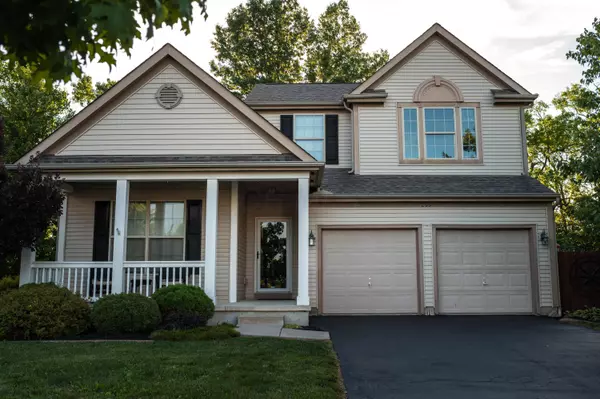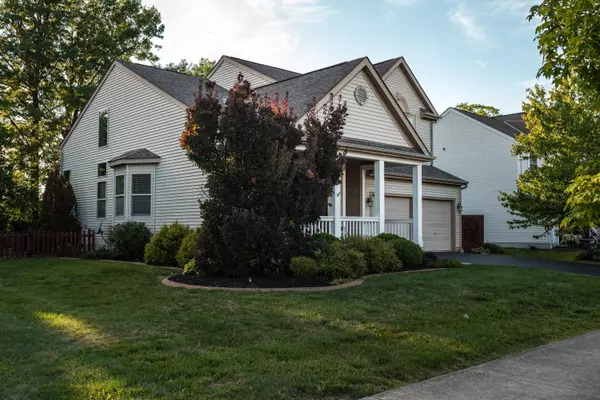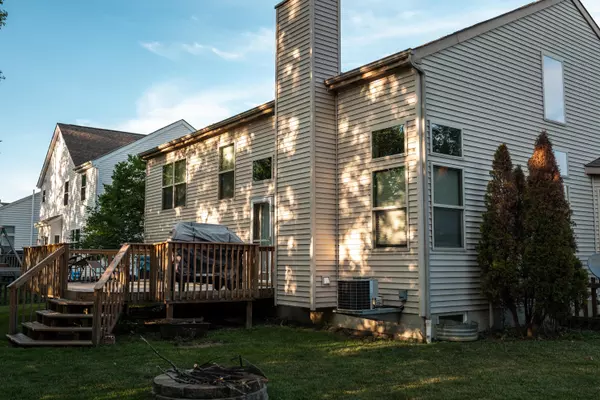$293,700
$285,000
3.1%For more information regarding the value of a property, please contact us for a free consultation.
299 Stonhope Drive Delaware, OH 43015
3 Beds
2.5 Baths
2,378 SqFt
Key Details
Sold Price $293,700
Property Type Single Family Home
Sub Type Single Family Freestanding
Listing Status Sold
Purchase Type For Sale
Square Footage 2,378 sqft
Price per Sqft $123
Subdivision Lantern Chase
MLS Listing ID 220027779
Sold Date 09/25/20
Style Split - 5 Level\+
Bedrooms 3
Full Baths 2
HOA Y/N Yes
Originating Board Columbus and Central Ohio Regional MLS
Year Built 2003
Annual Tax Amount $4,460
Lot Size 10,890 Sqft
Lot Dimensions 0.25
Property Description
OPEN HOUSE SATURDAY 8/15 from 1PM - 3PM. Spacious 5 level split home on corner lot in desirable Lantern Chase neighborhood in Delaware. Updates throughout. This home offers 3BR and 2.5 baths and 2378 SF of living space with an open floor plan in the main living area. Great room with exceptional light and an abundance of windows overlooking the kitchen and casual eating space and breakfast bar. Convenient 1st floor laundry. Large master suite with walk-in closet. Sizable bedrooms with great closet space. Loft area to customize. Finished lower level family room offers additional entertaining space for family and friends. An abundance of storage space in the unfinished level. Relax outdoors on the deck overlooking fenced in yard. 2 car attached garage. AGENT OWNED.
Location
State OH
County Delaware
Community Lantern Chase
Area 0.25
Direction W Central Avenue to N Houk Road to Merrick Blvd to Stonhope
Rooms
Basement Crawl, Partial
Dining Room Yes
Interior
Interior Features Dishwasher, Electric Range, Microwave, Refrigerator
Heating Forced Air
Cooling Central
Fireplaces Type One, Log Woodburning
Equipment Yes
Fireplace Yes
Exterior
Exterior Feature Deck, Fenced Yard
Parking Features Attached Garage
Garage Spaces 2.0
Garage Description 2.0
Total Parking Spaces 2
Garage Yes
Building
Architectural Style Split - 5 Level\+
Schools
High Schools Delaware Csd 2103 Del Co.
Others
Tax ID 519-320-26-001-000
Read Less
Want to know what your home might be worth? Contact us for a FREE valuation!

Our team is ready to help you sell your home for the highest possible price ASAP





