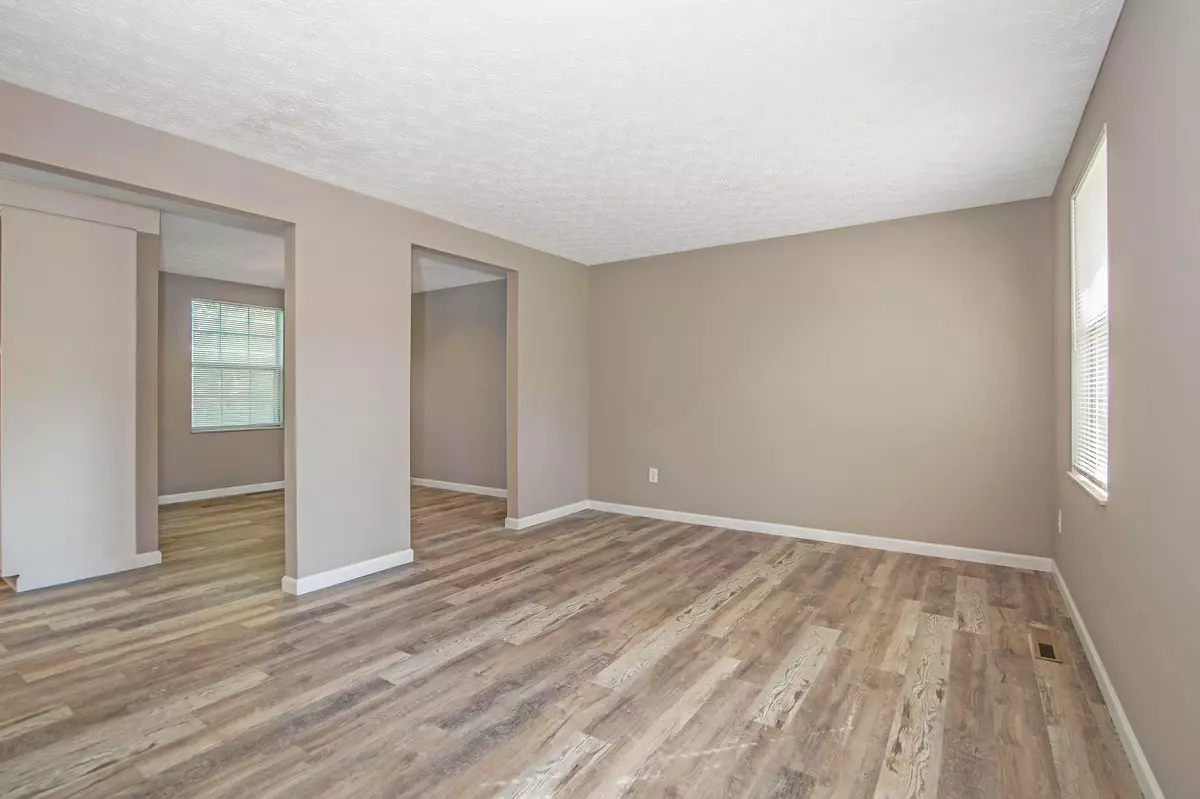$271,400
$269,900
0.6%For more information regarding the value of a property, please contact us for a free consultation.
6424 Goldfinch Drive Westerville, OH 43081
4 Beds
2.5 Baths
1,752 SqFt
Key Details
Sold Price $271,400
Property Type Single Family Home
Sub Type Single Family Freestanding
Listing Status Sold
Purchase Type For Sale
Square Footage 1,752 sqft
Price per Sqft $154
Subdivision Sunbury Woods
MLS Listing ID 220017488
Sold Date 07/17/20
Style 2 Story
Bedrooms 4
Full Baths 2
HOA Y/N No
Originating Board Columbus and Central Ohio Regional MLS
Year Built 1974
Annual Tax Amount $5,258
Lot Size 7,840 Sqft
Lot Dimensions 0.18
Property Description
Impeccably remodeled 2 story home in Westerville, Ohio just a few steps from Wilder Elementary school! This home been completely renovated including new waterproof and scratch resistant luxury vinyl flooring throughout the first floor. A brand new kitchen kindling new cabinets, new granite counter tops, brand new never used stainless steel appliances, new baseboards and moldings, and new light fixtures through out. The firs floor also features a formal dining and living room, a 1/2 bathroom, as well as a family/great room that is open to both the eat-in kitchen and the cover porch overlooking the large fenced in backyard. The second floor features a full bath completely redone as well as 4 large bedrooms. The LL is finished with a new full marble bathroom, and also abundant storage!
Location
State OH
County Franklin
Community Sunbury Woods
Area 0.18
Direction Sunbury Rd to Valley Quail blvd North to Cherokee-Rose left on Goldfinch
Rooms
Basement Crawl, Partial
Dining Room Yes
Interior
Interior Features Dishwasher, Electric Range, Electric Water Heater, Microwave, Refrigerator
Heating Electric, Heat Pump
Cooling Central
Fireplaces Type One, Log Woodburning
Equipment Yes
Fireplace Yes
Exterior
Exterior Feature Fenced Yard, Patio
Parking Features Attached Garage
Garage Spaces 2.0
Garage Description 2.0
Total Parking Spaces 2
Garage Yes
Building
Architectural Style 2 Story
Schools
High Schools Westerville Csd 2514 Fra Co.
Others
Tax ID 110-005381
Acceptable Financing VA, FHA, Conventional
Listing Terms VA, FHA, Conventional
Read Less
Want to know what your home might be worth? Contact us for a FREE valuation!

Our team is ready to help you sell your home for the highest possible price ASAP





