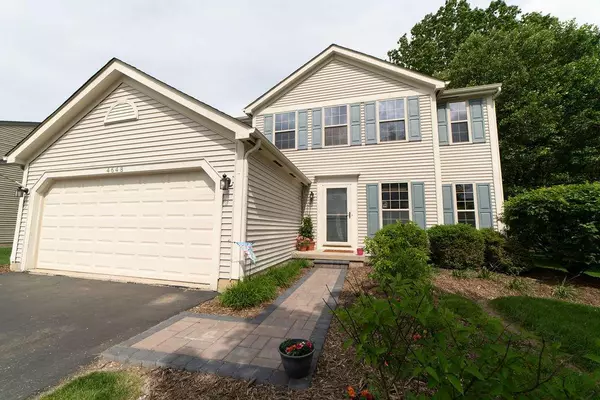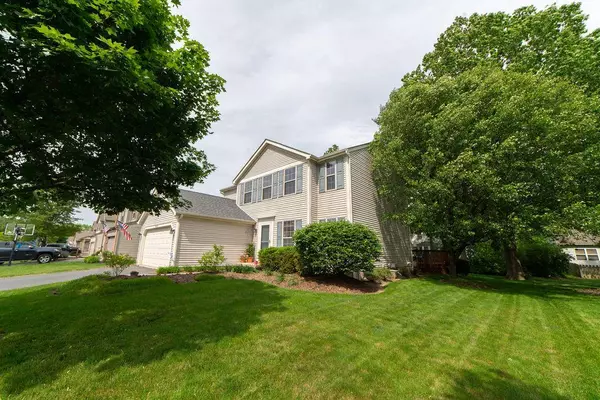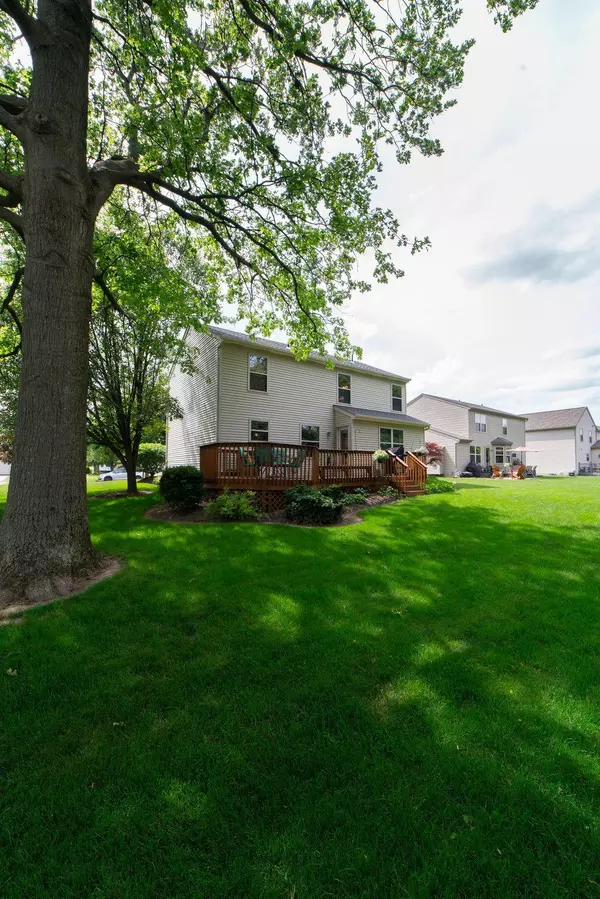$294,000
$284,900
3.2%For more information regarding the value of a property, please contact us for a free consultation.
4648 Tylar Chase Grove City, OH 43123
4 Beds
2.5 Baths
1,936 SqFt
Key Details
Sold Price $294,000
Property Type Single Family Home
Sub Type Single Family Freestanding
Listing Status Sold
Purchase Type For Sale
Square Footage 1,936 sqft
Price per Sqft $151
Subdivision Hoover Park
MLS Listing ID 220017247
Sold Date 07/08/20
Style 2 Story
Bedrooms 4
Full Baths 2
HOA Fees $7
HOA Y/N Yes
Originating Board Columbus and Central Ohio Regional MLS
Year Built 2001
Annual Tax Amount $4,269
Lot Size 8,712 Sqft
Lot Dimensions 0.2
Property Description
Beautiful 2 story home, New Custom stone walkway leads you into a spacious foyer, large great room opens into the eat in kitchen, Plenty of cabinet and storage including a sizable island for cooking with the family. Great natural light brightens the living area/den, great for kid space or office on the 1st floor. Upstairs you can find a huge master suite along with 3 additional spacious bedrooms. Finished basement is perfect for that man cave or home gym you have been looking for. Updated mechanicals, and new carpet throughout to finish of this move in ready home. The custom deck compliments the backyard which is home to mature trees and lovely plant life. Schedule your showing soon as this property will be go fast.
Location
State OH
County Franklin
Community Hoover Park
Area 0.2
Direction haughn road entrance for hoover park
Rooms
Basement Full
Dining Room No
Interior
Interior Features Dishwasher, Electric Dryer Hookup, Electric Range, Electric Water Heater, Garden/Soak Tub, Microwave, Refrigerator
Cooling Central
Equipment Yes
Exterior
Exterior Feature Deck
Parking Features Attached Garage, Opener, 2 Off Street, On Street
Garage Spaces 2.0
Garage Description 2.0
Total Parking Spaces 2
Garage Yes
Building
Lot Description Wooded
Architectural Style 2 Story
Schools
High Schools South Western Csd 2511 Fra Co.
Others
Tax ID 040-011016
Acceptable Financing VA, USDA, FHA, Conventional
Listing Terms VA, USDA, FHA, Conventional
Read Less
Want to know what your home might be worth? Contact us for a FREE valuation!

Our team is ready to help you sell your home for the highest possible price ASAP





