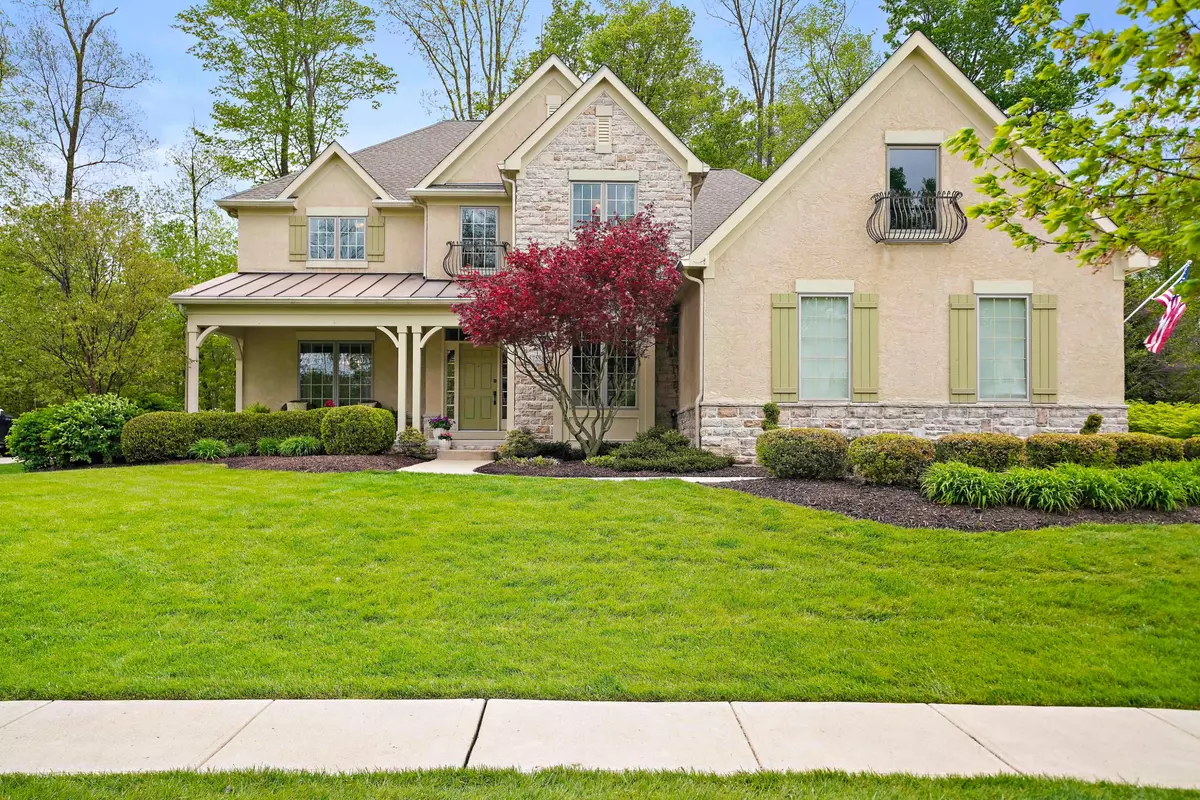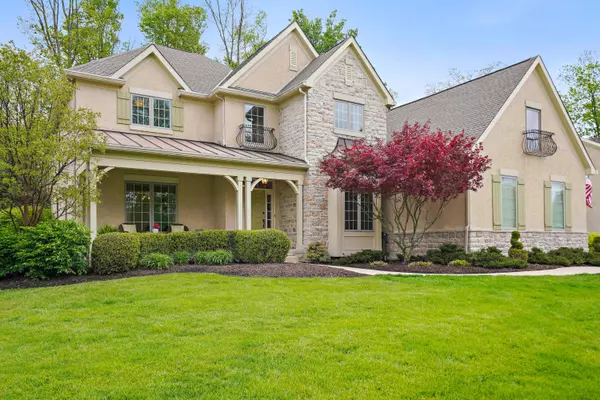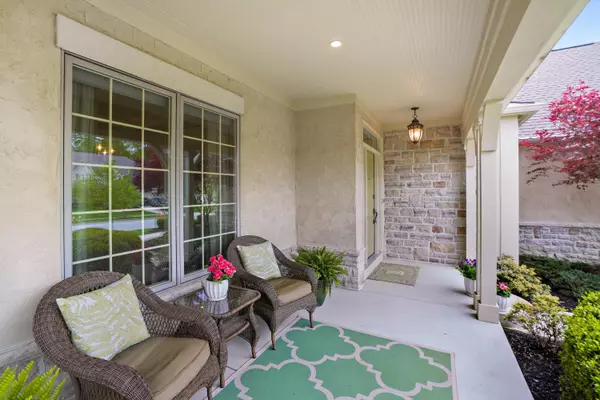$641,500
$649,000
1.2%For more information regarding the value of a property, please contact us for a free consultation.
5753 Salem Drive Westerville, OH 43082
4 Beds
4 Baths
4,317 SqFt
Key Details
Sold Price $641,500
Property Type Single Family Home
Sub Type Single Family Freestanding
Listing Status Sold
Purchase Type For Sale
Square Footage 4,317 sqft
Price per Sqft $148
Subdivision Willow Bend
MLS Listing ID 220016635
Sold Date 07/27/20
Style Split - 5 Level\+
Bedrooms 4
Full Baths 3
HOA Fees $25
HOA Y/N Yes
Originating Board Columbus and Central Ohio Regional MLS
Year Built 2008
Annual Tax Amount $13,639
Lot Size 0.320 Acres
Lot Dimensions 0.32
Property Description
Truly custom high-end features and finishes w/4317sf finished living space & 5906 TTL sf. Large rooms, soaring ceilings, detailed trim, built in cabinetry, beautiful flooring, & thoughtful design give this home a luxurious feel. Lovely outdoor living space with tranquil waterfall. Entertain in the chef's kitchen equipped w/GE Monogram appliances and is open to the great room, or in the large pub w/half bath, full bar w/drink drawers, ice maker, & wine chiller. Enjoy a show or game in the private loft area. Large bedrooms & closets. Amenities include Lennox HVAC, tankless h20 heater, h20 powered sump, pet fence, generator, 1st floor TV and surround sound system stay, too many to list. Minutes from Walnut Creek Elementary School, shopping, parks, country club, walking paths, and restaurants.
Location
State OH
County Delaware
Community Willow Bend
Area 0.32
Rooms
Basement Full
Dining Room Yes
Interior
Interior Features Dishwasher, Garden/Soak Tub, Gas Range, Gas Water Heater, Humidifier, On-Demand Water Heater
Heating Forced Air
Cooling Central
Fireplaces Type One
Equipment Yes
Fireplace Yes
Exterior
Exterior Feature Invisible Fence, Irrigation System, Patio
Parking Features Attached Garage, Side Load
Garage Spaces 3.0
Garage Description 3.0
Total Parking Spaces 3
Garage Yes
Building
Architectural Style Split - 5 Level\+
Schools
High Schools Olentangy Lsd 2104 Del Co.
Others
Tax ID 317-230-35-035-000
Read Less
Want to know what your home might be worth? Contact us for a FREE valuation!

Our team is ready to help you sell your home for the highest possible price ASAP





