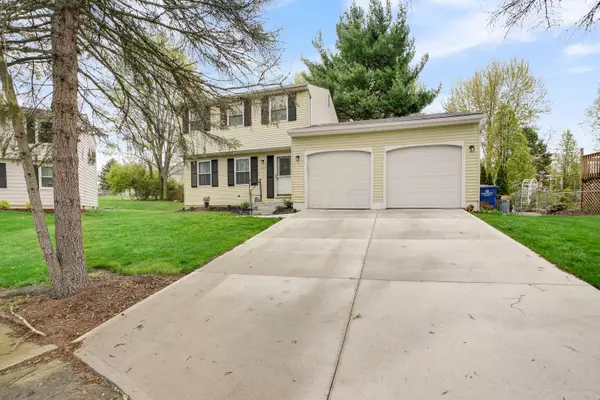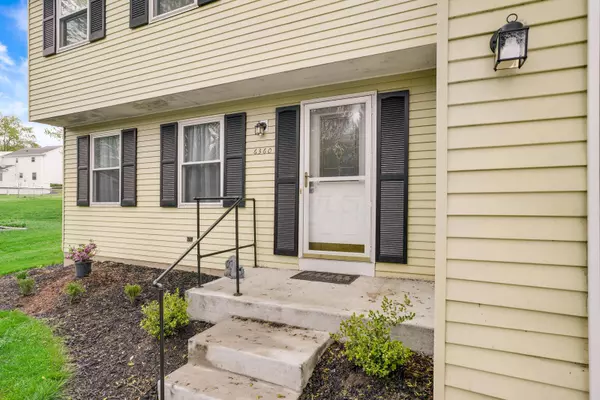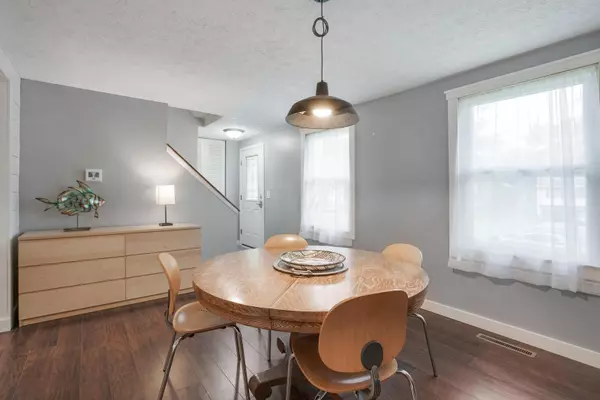$225,000
$219,900
2.3%For more information regarding the value of a property, please contact us for a free consultation.
6360 Hibiscus Court Westerville, OH 43081
3 Beds
1.5 Baths
1,440 SqFt
Key Details
Sold Price $225,000
Property Type Single Family Home
Sub Type Single Family Freestanding
Listing Status Sold
Purchase Type For Sale
Square Footage 1,440 sqft
Price per Sqft $156
Subdivision Sunbury Woods
MLS Listing ID 220013175
Sold Date 06/24/20
Style 2 Story
Bedrooms 3
Full Baths 1
HOA Y/N No
Originating Board Columbus and Central Ohio Regional MLS
Year Built 1972
Annual Tax Amount $4,448
Lot Size 7,405 Sqft
Lot Dimensions 0.17
Property Description
Adorable 2 story home on a quiet cul-de-sac! Charming updates, new interior doors, and wood laminate floors throughout. Bright and spacious dining room boasts shiplap accent walls. Kitchen will accommodate all of your cooking and entertaining needs with ample cabinet and counter space as well as a brand new stainless steel fridge. Lengthy kitchen island with butcher block counter top takes center stage. Cozy family room with decorative fire place and built in shelves looks out onto backyard patio. You will find 3 spacious bedrooms and a shared full bath on the 2nd floor. 2nd floor bathroom shares entry from the master bedroom and hall. Outdoor space is private and fenced in. Electric updated and new radon mitigation system added just 6 months ago. Showings start tomorrow!
Location
State OH
County Franklin
Community Sunbury Woods
Area 0.17
Rooms
Basement Crawl, Partial
Dining Room Yes
Interior
Interior Features Dishwasher, Electric Dryer Hookup, Electric Range, Electric Water Heater, Microwave, Refrigerator
Heating Forced Air
Cooling Central
Fireplaces Type One, Decorative
Equipment Yes
Fireplace Yes
Exterior
Exterior Feature Fenced Yard, Patio
Parking Features Attached Garage, Opener
Garage Spaces 2.0
Garage Description 2.0
Total Parking Spaces 2
Garage Yes
Building
Lot Description Cul-de-Sac
Architectural Style 2 Story
Schools
High Schools Westerville Csd 2514 Fra Co.
Others
Tax ID 110-005510
Acceptable Financing VA, FHA, Conventional
Listing Terms VA, FHA, Conventional
Read Less
Want to know what your home might be worth? Contact us for a FREE valuation!

Our team is ready to help you sell your home for the highest possible price ASAP





