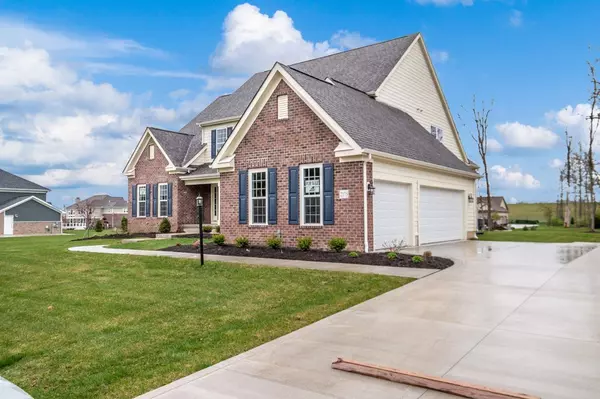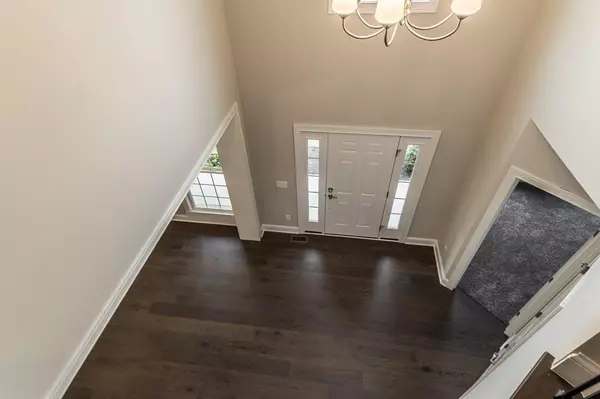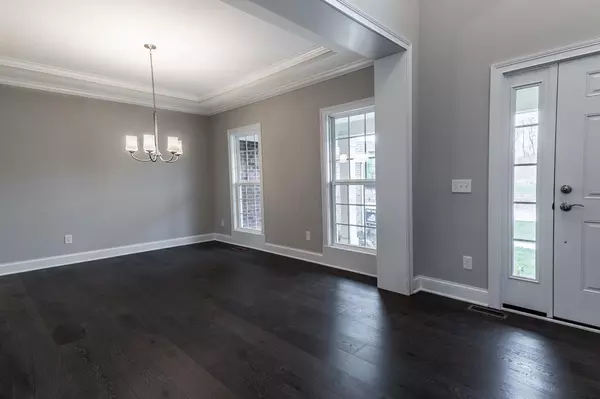$610,000
$639,900
4.7%For more information regarding the value of a property, please contact us for a free consultation.
2175 Shale Run Drive Delaware, OH 43015
4 Beds
2.5 Baths
3,074 SqFt
Key Details
Sold Price $610,000
Property Type Single Family Home
Sub Type Single Family Freestanding
Listing Status Sold
Purchase Type For Sale
Square Footage 3,074 sqft
Price per Sqft $198
Subdivision Nelson Farms
MLS Listing ID 220012285
Sold Date 01/15/21
Style 2 Story
Bedrooms 4
Full Baths 2
HOA Fees $25
HOA Y/N Yes
Originating Board Columbus and Central Ohio Regional MLS
Year Built 2019
Lot Size 0.600 Acres
Lot Dimensions 0.6
Property Description
Outstanding quality Duffy Homes' new construction first floor owner's suite plan w/vaulted ceiling great room w/gorgeous fireplace. The sunny dream kitchen has tons of windows, white perimeter and gray island cabinets with popular white quartz tops! Built in stainless steel appliances incl. gas cooktop. Private den & formal dining off foyer. Owner's bedroom w/en suite bath has upgraded oversized shower. Upstairs 2 bedrms w/jack & jill bath plus private 4th bedrm/bonus/flex room has easy capability to add third full bath. Half acre homesite has treed rear yard and patio. Large poured wall bsmt. w/egress window & bath rough in for future finishing! This one is a 10!
**SEE VIRTUAL TOUR ATTACHED
Location
State OH
County Delaware
Community Nelson Farms
Area 0.6
Direction Off Rt. 315 approx. 3/4 mile north of Home Rd.
Rooms
Basement Egress Window(s), Partial
Dining Room Yes
Interior
Interior Features Dishwasher, Gas Range, Gas Water Heater, Humidifier, Security System
Heating Forced Air
Cooling Central
Fireplaces Type One, Direct Vent
Equipment Yes
Fireplace Yes
Exterior
Exterior Feature Patio, Other
Parking Features Attached Garage, Opener, Side Load
Garage Spaces 3.0
Garage Description 3.0
Total Parking Spaces 3
Garage Yes
Building
Architectural Style 2 Story
Schools
High Schools Olentangy Lsd 2104 Del Co.
Others
Tax ID 319-120-05-009-000
Acceptable Financing Conventional
Listing Terms Conventional
Read Less
Want to know what your home might be worth? Contact us for a FREE valuation!

Our team is ready to help you sell your home for the highest possible price ASAP





