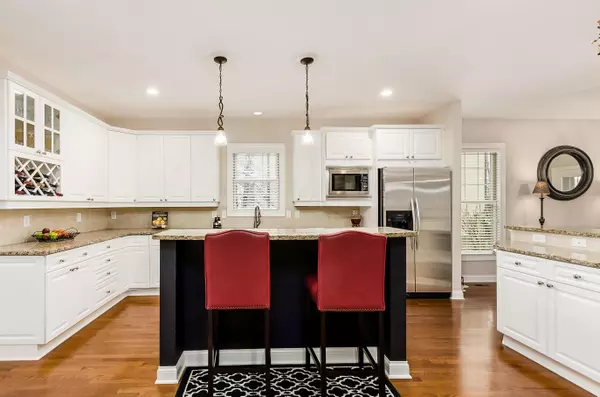$635,000
$649,900
2.3%For more information regarding the value of a property, please contact us for a free consultation.
4491 Hickory Rock Drive Powell, OH 43065
5 Beds
4 Baths
3,468 SqFt
Key Details
Sold Price $635,000
Property Type Single Family Home
Sub Type Single Family Freestanding
Listing Status Sold
Purchase Type For Sale
Square Footage 3,468 sqft
Price per Sqft $183
Subdivision Golf Village Estates
MLS Listing ID 220009758
Sold Date 06/03/20
Style 2 Story
Bedrooms 5
Full Baths 3
HOA Fees $39
HOA Y/N Yes
Originating Board Columbus and Central Ohio Regional MLS
Year Built 2003
Annual Tax Amount $12,901
Lot Size 0.290 Acres
Lot Dimensions 0.29
Property Description
Located on the 16th fairway of Kinsale's golf course, this custom built 5 bedroom home is sure to impress. This home features over 4,600 square feet of living space, including home office and dining room. The kitchen features a two-sided stone fireplace that can also be enjoyed from the great room. The second floor features 5 bedrooms, 3 full baths and a convenient laundry room. The lower level includes a family room with projection screen, bar with granite counters, dishwasher, beverage fridge and a half bath. Enjoy the gorgeous golf course views from the 3 season room and the upgraded patio with a pergola and fireplace. Updates include a new roof in 2019 and new HVAC in 2017. Well maintained, excellent quality and condition throughout. Located within boundaries for Olentangy Liberty HS.
Location
State OH
County Delaware
Community Golf Village Estates
Area 0.29
Direction Sawmill Parkway to Village Club Drive to Hickory Rock Drive.
Rooms
Basement Full
Dining Room Yes
Interior
Interior Features Dishwasher, Electric Range, Microwave, Refrigerator
Heating Forced Air
Cooling Central
Fireplaces Type One, Gas Log
Equipment Yes
Fireplace Yes
Exterior
Exterior Feature Invisible Fence, Irrigation System, Patio
Parking Features Attached Garage, Opener, Side Load
Garage Spaces 3.0
Garage Description 3.0
Total Parking Spaces 3
Garage Yes
Building
Lot Description Golf CRS Lot
Architectural Style 2 Story
Schools
High Schools Olentangy Lsd 2104 Del Co.
Others
Tax ID 319-240-06-010-000
Acceptable Financing VA, FHA, Conventional
Listing Terms VA, FHA, Conventional
Read Less
Want to know what your home might be worth? Contact us for a FREE valuation!

Our team is ready to help you sell your home for the highest possible price ASAP





