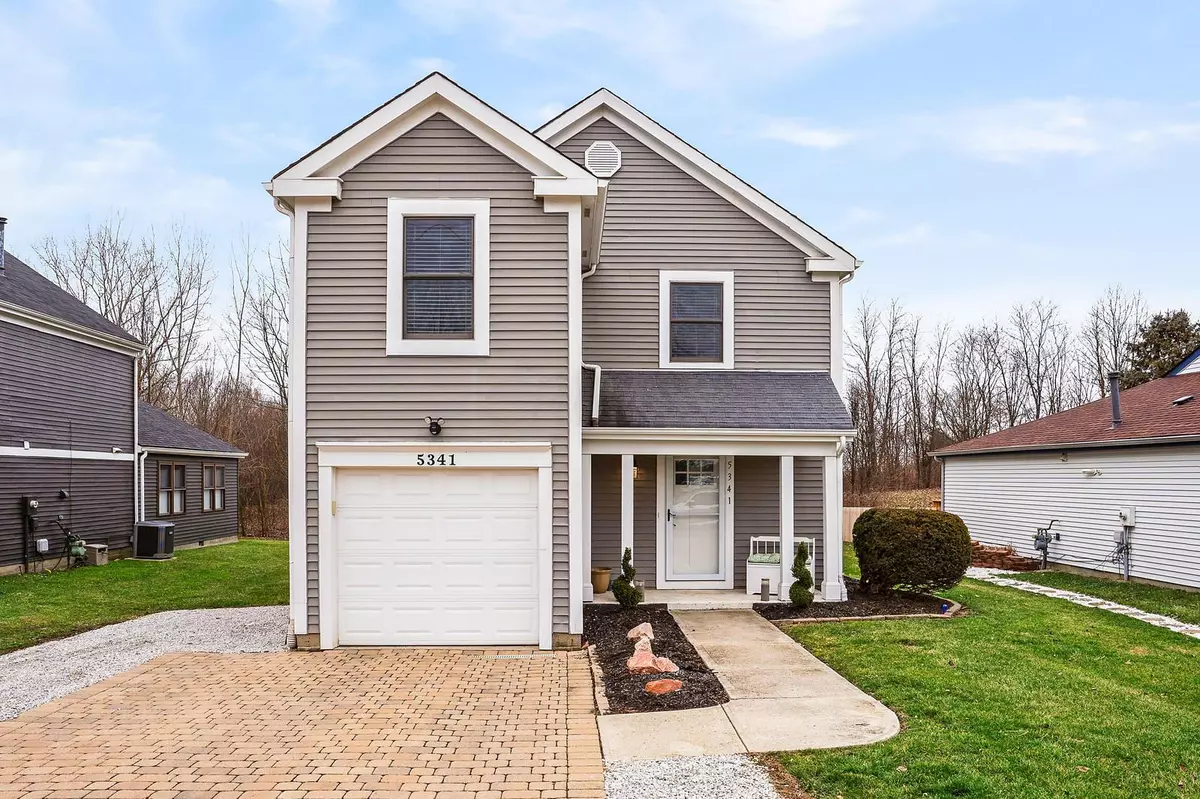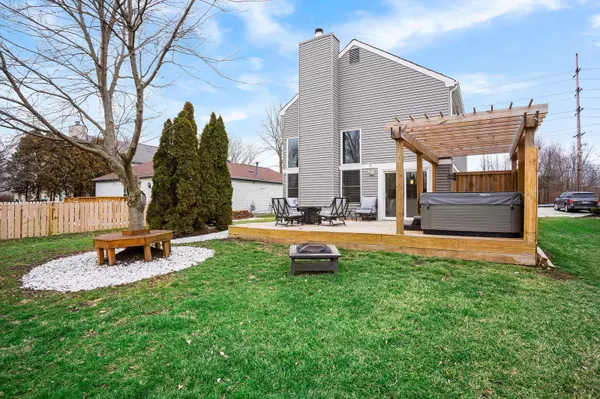$225,000
$220,000
2.3%For more information regarding the value of a property, please contact us for a free consultation.
5341 Ulry Road Westerville, OH 43081
3 Beds
1.5 Baths
1,497 SqFt
Key Details
Sold Price $225,000
Property Type Single Family Home
Sub Type Single Family Freestanding
Listing Status Sold
Purchase Type For Sale
Square Footage 1,497 sqft
Price per Sqft $150
Subdivision Highview At Little Turtle
MLS Listing ID 220004263
Sold Date 03/18/20
Style 2 Story
Bedrooms 3
Full Baths 1
HOA Y/N No
Originating Board Columbus and Central Ohio Regional MLS
Year Built 1985
Annual Tax Amount $3,575
Lot Size 7,405 Sqft
Lot Dimensions 0.17
Property Description
NEW ALBANY SCHOOLS / COLUMBUS TAXES!!!
Close to Easton, 161, 270 access is second to none. New Hamilton Quarter, and everything it will offer, is less than a mile away. Live here or purchase this as an investment property! This is a charming 3 bedroom, 1.5 bath home. Newer deck/pergola, newer hot tub, large yard backing to a tree line - adjacent to little turtle golf club. Large custom shower you have to see to believe! Convenience of a 2nd floor laundry room, large walk in closet in owners suite. Kitchen appointed with newer appliances and solid surface countertops. In this weather it would be great to relax in the family with a fire in the wood burning fireplace. Get in this one quickly, it wont last!
Location
State OH
County Franklin
Community Highview At Little Turtle
Area 0.17
Rooms
Dining Room No
Interior
Interior Features Dishwasher, Electric Range, Gas Water Heater, Hot Tub, Microwave, Refrigerator, Water Filtration System
Heating Forced Air
Cooling Central
Fireplaces Type One, Log Woodburning
Equipment No
Fireplace Yes
Exterior
Exterior Feature Deck, Hot Tub, Storage Shed
Parking Features Attached Garage, Opener
Garage Spaces 1.0
Garage Description 1.0
Total Parking Spaces 1
Garage Yes
Building
Architectural Style 2 Story
Schools
High Schools New Albany Plain Lsd 2508 Fra Co.
Others
Tax ID 545-192658
Acceptable Financing VA, FHA, Conventional
Listing Terms VA, FHA, Conventional
Read Less
Want to know what your home might be worth? Contact us for a FREE valuation!

Our team is ready to help you sell your home for the highest possible price ASAP





