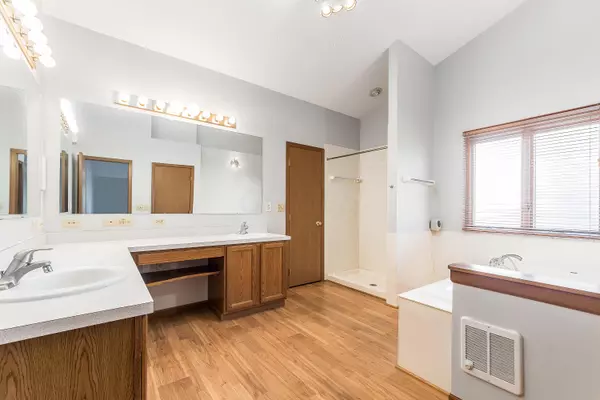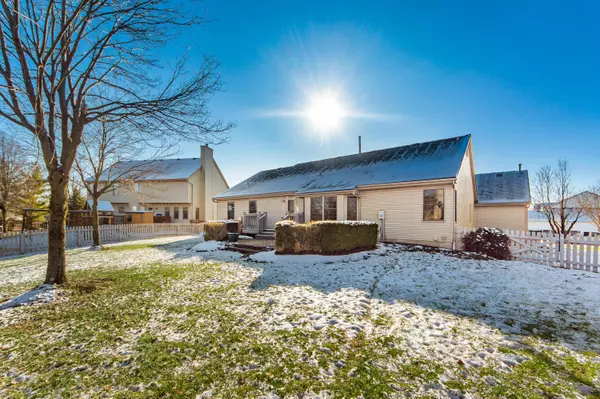$276,000
$270,000
2.2%For more information regarding the value of a property, please contact us for a free consultation.
2970 Longridge Way Grove City, OH 43123
3 Beds
2 Baths
1,991 SqFt
Key Details
Sold Price $276,000
Property Type Single Family Home
Sub Type Single Family Freestanding
Listing Status Sold
Purchase Type For Sale
Square Footage 1,991 sqft
Price per Sqft $138
Subdivision Hoover Crossing
MLS Listing ID 220000051
Sold Date 01/17/20
Style 1 Story
Bedrooms 3
Full Baths 2
HOA Fees $6
HOA Y/N Yes
Originating Board Columbus and Central Ohio Regional MLS
Year Built 1996
Annual Tax Amount $4,167
Lot Size 0.290 Acres
Lot Dimensions 0.29
Property Description
Have you seen the words: Pride of Ownership...and wondered what that means? You will find out when you see it in this beautiful and well loved ranch style home in Hoover Crossing. Freshly painted and so many updates they had to be included on a separate page that your Real Estate Agent will be able to provide to you. This Home has it all: cathedral ceilings, open concept floor plan, spacious owner suite, 3 bedrooms total and 2 full baths, 1991 sq feet of first floor living, basement with plenty of storage space, 3 car heated garage, and more. Be sure to get your opportunity to see this home and make it yours! HOME is Here!
Location
State OH
County Franklin
Community Hoover Crossing
Area 0.29
Direction Google maps or map tab
Rooms
Basement Crawl, Full
Dining Room No
Interior
Interior Features Dishwasher, Electric Range, Microwave, Refrigerator
Heating Forced Air
Cooling Central
Equipment Yes
Exterior
Parking Features Attached Garage
Garage Spaces 3.0
Garage Description 3.0
Total Parking Spaces 3
Garage Yes
Building
Architectural Style 1 Story
Schools
High Schools South Western Csd 2511 Fra Co.
Others
Tax ID 040-008879
Acceptable Financing VA, FHA, Conventional
Listing Terms VA, FHA, Conventional
Read Less
Want to know what your home might be worth? Contact us for a FREE valuation!

Our team is ready to help you sell your home for the highest possible price ASAP





