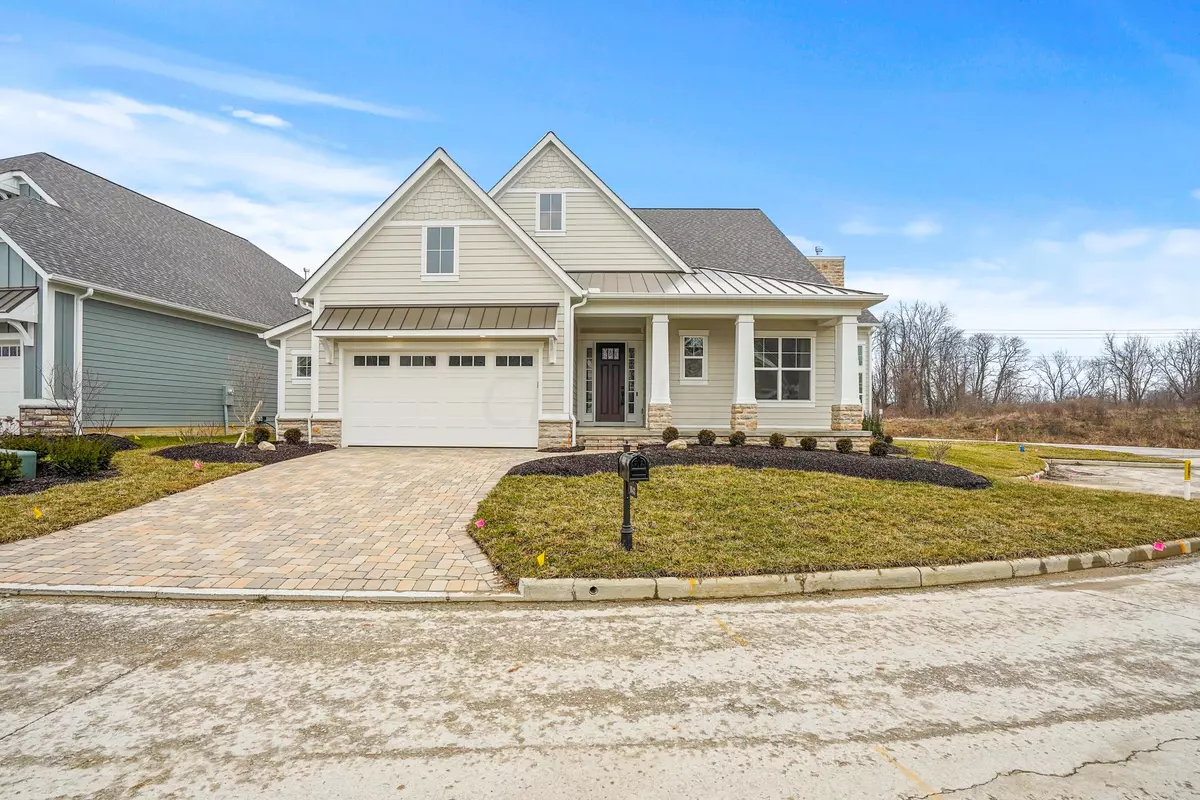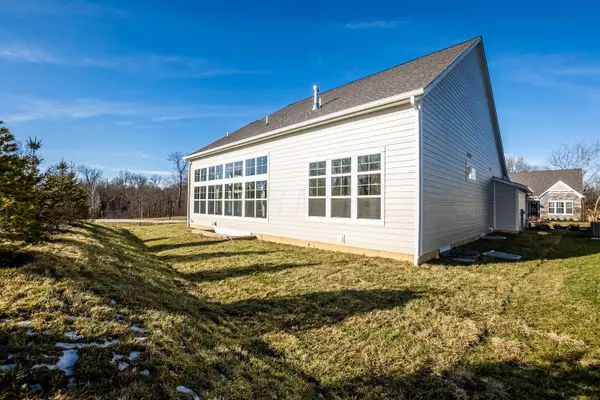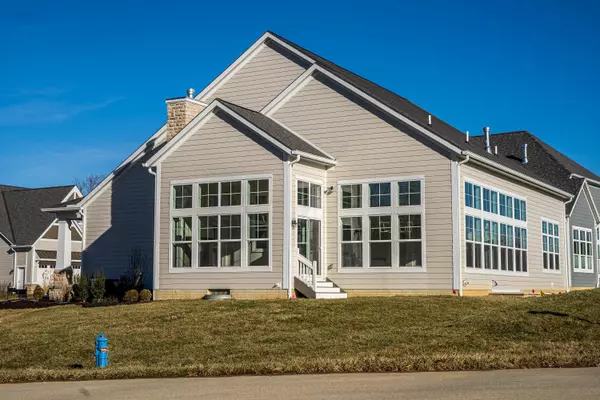$775,000
$850,000
8.8%For more information regarding the value of a property, please contact us for a free consultation.
1643 Villa Way Powell, OH 43065
3 Beds
2.5 Baths
4,294 SqFt
Key Details
Sold Price $775,000
Property Type Condo
Sub Type Condo Freestanding
Listing Status Sold
Purchase Type For Sale
Square Footage 4,294 sqft
Price per Sqft $180
Subdivision Villas At Loch Lomond
MLS Listing ID 219045962
Sold Date 03/27/20
Style 1 Story
Bedrooms 3
Full Baths 2
HOA Y/N Yes
Originating Board Columbus and Central Ohio Regional MLS
Year Built 2019
Property Description
Elegant Executive Maintenance Free Living! Just completed Bob Webb built Alexandria Floorplan w/ 4300 sq. ft. of Deluxe living space. Luxurious finishes throughout including 4 gas fireplaces accenting the Great Room, Sun Room, Rec Room and Lower Level Office.
12' Coffered Ceilings throughout the first floor with walls of Pella Windows for fabulous natural lighting. Heartland Costa Mesa Collection engineered hardwood flooring, Bianco Gioia Master Bath Tile. Custom Lighting Package. Weybourne Cambria Quartz Kitchen Counters. Sub- zero refrigerator, dual ovens & 36'' gas cooktop w/ pop up. Black Pearl Leather Granite counters in Messy kitchen with ice maker and microwave. 1st Fl. Study & Master Suite with his/her closets and laundry room access. Why wait to build your dream home, this is it?
Location
State OH
County Delaware
Community Villas At Loch Lomond
Direction From 315, West on Manning Pkwy, to Villa Way.
Rooms
Basement Egress Window(s), Full
Dining Room No
Interior
Interior Features Dishwasher, Gas Range, Gas Water Heater, Microwave, Refrigerator, Security System
Heating Forced Air
Cooling Central
Fireplaces Type Four or More, Direct Vent
Equipment Yes
Fireplace Yes
Exterior
Exterior Feature Irrigation System
Parking Features Attached Garage, Opener
Garage Spaces 2.0
Garage Description 2.0
Total Parking Spaces 2
Garage Yes
Building
Architectural Style 1 Story
Schools
High Schools Olentangy Lsd 2104 Del Co.
Others
Tax ID 319-444-05-044-540
Acceptable Financing Conventional
Listing Terms Conventional
Read Less
Want to know what your home might be worth? Contact us for a FREE valuation!

Our team is ready to help you sell your home for the highest possible price ASAP





